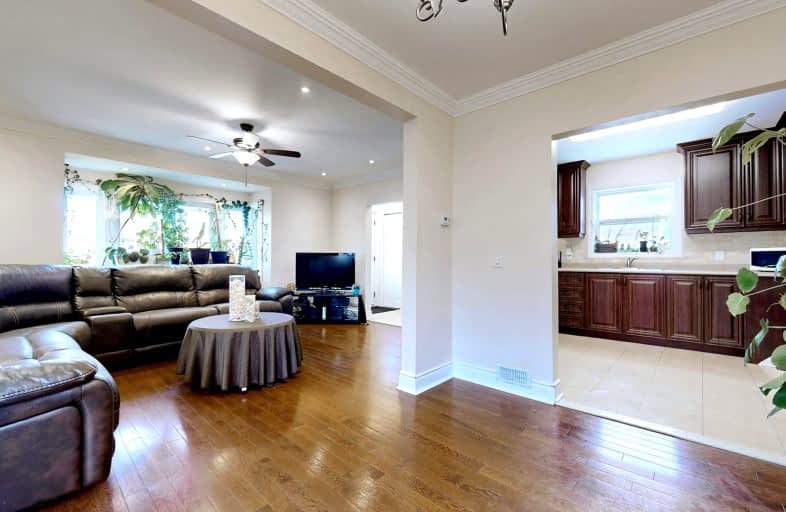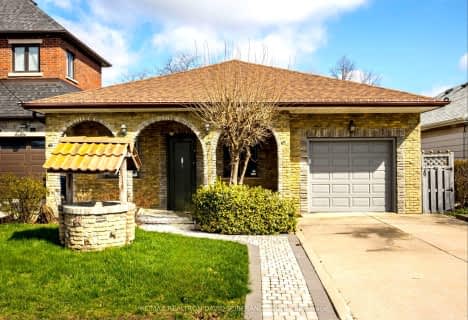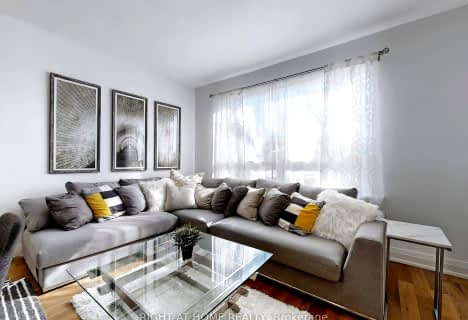Very Walkable
- Most errands can be accomplished on foot.
Good Transit
- Some errands can be accomplished by public transportation.
Bikeable
- Some errands can be accomplished on bike.

Ancaster Public School
Elementary: PublicÉcole élémentaire Mathieu-da-Costa
Elementary: PublicDownsview Public School
Elementary: PublicLawrence Heights Middle School
Elementary: PublicJoyce Public School
Elementary: PublicSt Norbert Catholic School
Elementary: CatholicYorkdale Secondary School
Secondary: PublicDownsview Secondary School
Secondary: PublicMadonna Catholic Secondary School
Secondary: CatholicJohn Polanyi Collegiate Institute
Secondary: PublicDante Alighieri Academy
Secondary: CatholicWilliam Lyon Mackenzie Collegiate Institute
Secondary: Public-
El Charrua Sport Bar
859 Wilson Avenue, Toronto, ON M3K 1E4 0.41km -
JOEY Yorkdale
305-B 3401 Dufferin Street, Toronto, ON M6A 2T9 1.09km -
Earls Kitchen + Bar
3401 Dufferin Street, #17, Toronto, ON M6A 2T9 1.13km
-
Chaiwala
100 Bridgeland Avenue, Unit 2B, Toronto, ON M6A 1Z4 0.36km -
Cocoon Coffee
855 Wilson Avenue, Toronto, ON M3K 1E2 0.42km -
Tim Hortons
793 Wilson Ave, North York, ON M3K 1E4 0.72km
-
Apex Training Centre
300 Bridgeland Ave., Toronto, ON M6A 1Z4 0.53km -
The One Muay Thai and Fitness
287 Bridgeland Avenue, Toronto, ON M6A 1Z4 0.57km -
Harmony Fitness
107 Orfus Road, North York, ON M6A 1M4 1.03km
-
Lefko Drugs
855 Wilson Avenue, North York, ON M3K 1E6 0.42km -
Shoppers Drug Mart
1017 Wilson Ave, North York, ON M3K 1Z1 0.95km -
Rexall Pharma Plus
1115 Wilson Avenue, Toronto, ON M3M 1G7 1.41km
-
La Pupusa Loka
887 Wilson Avenue, Toronto, ON M3K 1E6 0.37km -
Taste of Tamil Nadu
883 Wilson Avenue, North York, ON M3K 1E6 0.37km -
Doner G
879 Wilson Ave, North York,, ON M3K 1E6 0.38km
-
Yorkdale Shopping Centre
3401 Dufferin Street, Toronto, ON M6A 2T9 1.08km -
Lawrence Square
700 Lawrence Ave W, North York, ON M6A 3B4 1.98km -
Lawrence Allen Centre
700 Lawrence Ave W, Toronto, ON M6A 3B4 2km
-
Metro
1090 Wilson Avenue, North York, ON M3K 1G6 1.22km -
Btrust Supermarket
1105 Wilson Ave, Toronto, ON M3M 1G7 1.35km -
Cataldi Supermarket
2542 Keele Street, North York, ON M6L 2N8 1.7km
-
LCBO
1405 Lawrence Ave W, North York, ON M6L 1A4 2.24km -
LCBO
1838 Avenue Road, Toronto, ON M5M 3Z5 3.78km -
LCBO
2625D Weston Road, Toronto, ON M9N 3W1 5.46km
-
Shell
909 Wilson Avenue, Toronto, ON M3K 1E6 0.37km -
Midtown Honda
3400 Dufferin Street, Toronto, ON M6A 2V1 0.65km -
Petro-Canada
3639 Dufferin Street, North York, ON M3K 1N5 0.82km
-
Cineplex Cinemas Yorkdale
Yorkdale Shopping Centre, 3401 Dufferin Street, Toronto, ON M6A 2T9 1.25km -
Cineplex Cinemas
2300 Yonge Street, Toronto, ON M4P 1E4 5.83km -
Cineplex Cinemas Empress Walk
5095 Yonge Street, 3rd Floor, Toronto, ON M2N 6Z4 6.31km
-
Downsview Public Library
2793 Keele St, Toronto, ON M3M 2G3 1.3km -
Toronto Public Library - Amesbury Park
1565 Lawrence Avenue W, Toronto, ON M6M 4K6 2.79km -
Toronto Public Library
Barbara Frum, 20 Covington Rd, Toronto, ON M6A 2.81km
-
Humber River Hospital
1235 Wilson Avenue, Toronto, ON M3M 0B2 1.9km -
Baycrest
3560 Bathurst Street, North York, ON M6A 2E1 2.59km -
Humber River Regional Hospital
2175 Keele Street, York, ON M6M 3Z4 3.35km
-
Earl Bales Park
4300 Bathurst St (Sheppard St), Toronto ON 3.74km -
Irving W. Chapley Community Centre & Park
205 Wilmington Ave, Toronto ON M3H 6B3 5.5km -
Laughlin park
Toronto ON 4.5km
-
TD Bank Financial Group
3140 Dufferin St (at Apex Rd.), Toronto ON M6A 2T1 1.41km -
CIBC
1400 Lawrence Ave W (at Keele St.), Toronto ON M6L 1A7 2.19km -
RBC Royal Bank
2765 Dufferin St, North York ON M6B 3R6 2.81km
- 2 bath
- 3 bed
- 1100 sqft
181 Epsom Downs Drive, Toronto, Ontario • M3M 1S8 • Downsview-Roding-CFB
- 2 bath
- 3 bed
- 1500 sqft
81 Powell Road, Toronto, Ontario • M3K 1M8 • Downsview-Roding-CFB






















