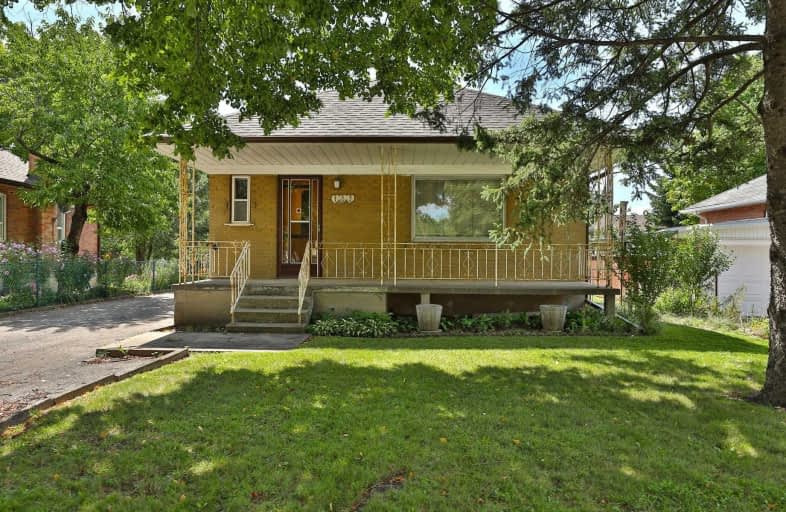
George Anderson Public School
Elementary: Public
0.73 km
Gracefield Public School
Elementary: Public
1.18 km
Charles E Webster Public School
Elementary: Public
1.01 km
Brookhaven Public School
Elementary: Public
1.00 km
Immaculate Conception Catholic School
Elementary: Catholic
0.49 km
St Francis Xavier Catholic School
Elementary: Catholic
1.23 km
York Humber High School
Secondary: Public
2.20 km
George Harvey Collegiate Institute
Secondary: Public
1.92 km
Blessed Archbishop Romero Catholic Secondary School
Secondary: Catholic
2.15 km
Weston Collegiate Institute
Secondary: Public
2.10 km
York Memorial Collegiate Institute
Secondary: Public
1.23 km
Chaminade College School
Secondary: Catholic
1.46 km
$
$899,000
- 2 bath
- 3 bed
- 1100 sqft
55 Marlington Crescent, Toronto, Ontario • M3L 1K3 • Downsview-Roding-CFB
$
$978,000
- 2 bath
- 3 bed
- 1100 sqft
278 Mcroberts Avenue, Toronto, Ontario • M6E 4P3 • Corso Italia-Davenport














