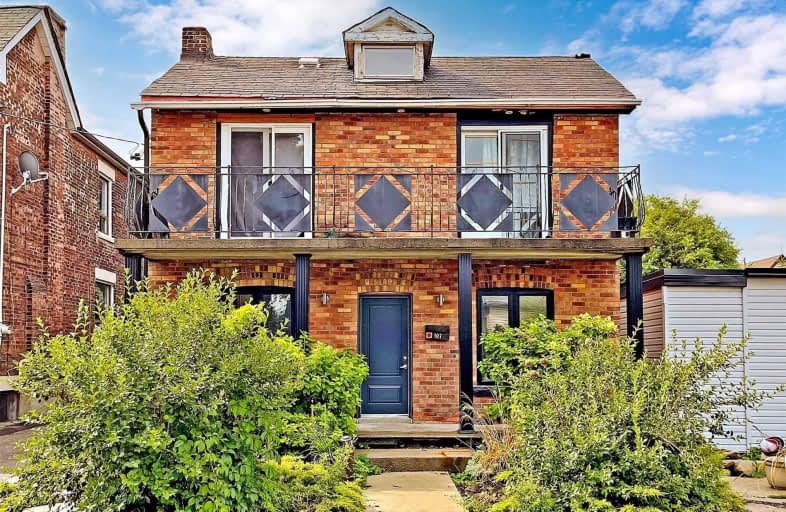
St Mary of the Angels Catholic School
Elementary: Catholic
0.51 km
École élémentaire Charles-Sauriol
Elementary: Public
0.99 km
Blessed Pope Paul VI Catholic School
Elementary: Catholic
0.92 km
Stella Maris Catholic School
Elementary: Catholic
0.69 km
St Clare Catholic School
Elementary: Catholic
0.74 km
Regal Road Junior Public School
Elementary: Public
0.49 km
Caring and Safe Schools LC4
Secondary: Public
1.84 km
ALPHA II Alternative School
Secondary: Public
1.84 km
Vaughan Road Academy
Secondary: Public
2.08 km
Oakwood Collegiate Institute
Secondary: Public
0.96 km
Bloor Collegiate Institute
Secondary: Public
1.78 km
Bishop Marrocco/Thomas Merton Catholic Secondary School
Secondary: Catholic
1.97 km




