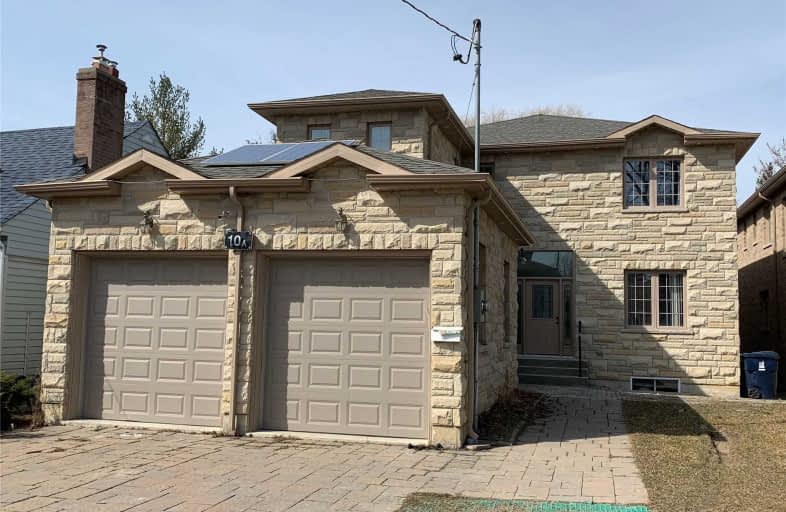
Highland Heights Junior Public School
Elementary: Public
1.17 km
Lynnwood Heights Junior Public School
Elementary: Public
1.00 km
John Buchan Senior Public School
Elementary: Public
1.05 km
Agincourt Junior Public School
Elementary: Public
0.63 km
Inglewood Heights Junior Public School
Elementary: Public
0.97 km
Tam O'Shanter Junior Public School
Elementary: Public
0.76 km
Delphi Secondary Alternative School
Secondary: Public
1.63 km
Msgr Fraser-Midland
Secondary: Catholic
1.50 km
Sir William Osler High School
Secondary: Public
1.10 km
Stephen Leacock Collegiate Institute
Secondary: Public
1.01 km
Francis Libermann Catholic High School
Secondary: Catholic
2.41 km
Agincourt Collegiate Institute
Secondary: Public
0.81 km


