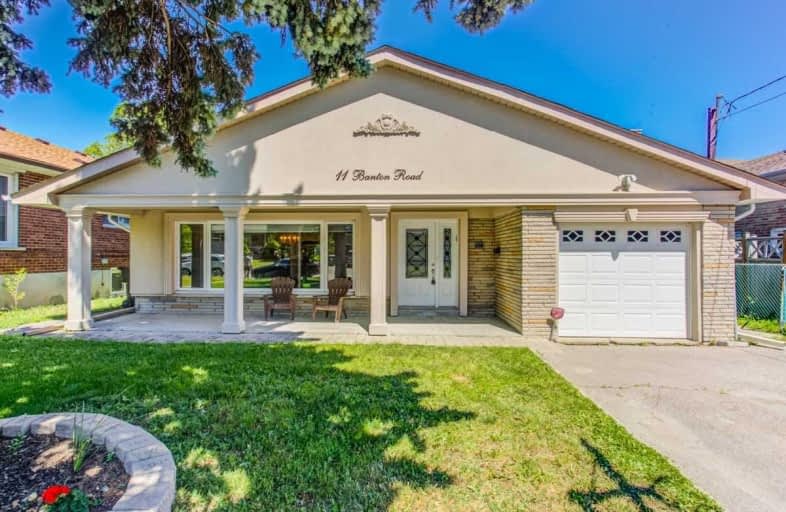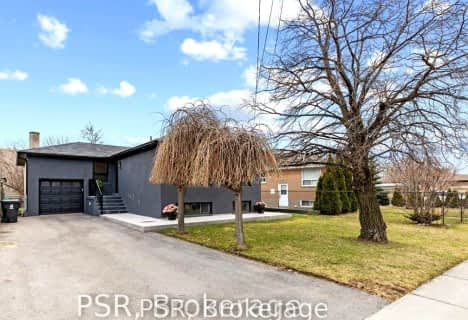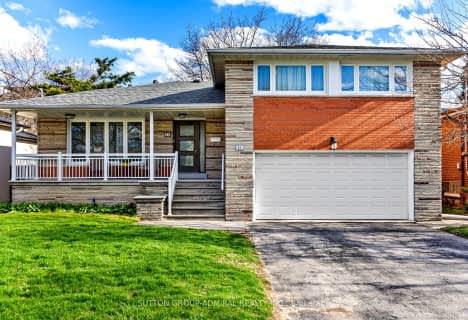
Baycrest Public School
Elementary: Public
2.00 km
Summit Heights Public School
Elementary: Public
1.08 km
Faywood Arts-Based Curriculum School
Elementary: Public
0.62 km
St Robert Catholic School
Elementary: Catholic
0.58 km
St Margaret Catholic School
Elementary: Catholic
1.59 km
Dublin Heights Elementary and Middle School
Elementary: Public
0.62 km
Yorkdale Secondary School
Secondary: Public
3.04 km
John Polanyi Collegiate Institute
Secondary: Public
3.02 km
Loretto Abbey Catholic Secondary School
Secondary: Catholic
2.56 km
Dante Alighieri Academy
Secondary: Catholic
4.02 km
William Lyon Mackenzie Collegiate Institute
Secondary: Public
1.84 km
Northview Heights Secondary School
Secondary: Public
3.33 km
$
$1,488,888
- 2 bath
- 3 bed
- 1100 sqft
275 Betty Ann Drive, Toronto, Ontario • M2R 1A9 • Willowdale West
$
$1,919,000
- 4 bath
- 4 bed
- 2500 sqft
23 Christine Crescent, Toronto, Ontario • M2R 1A4 • Willowdale West














