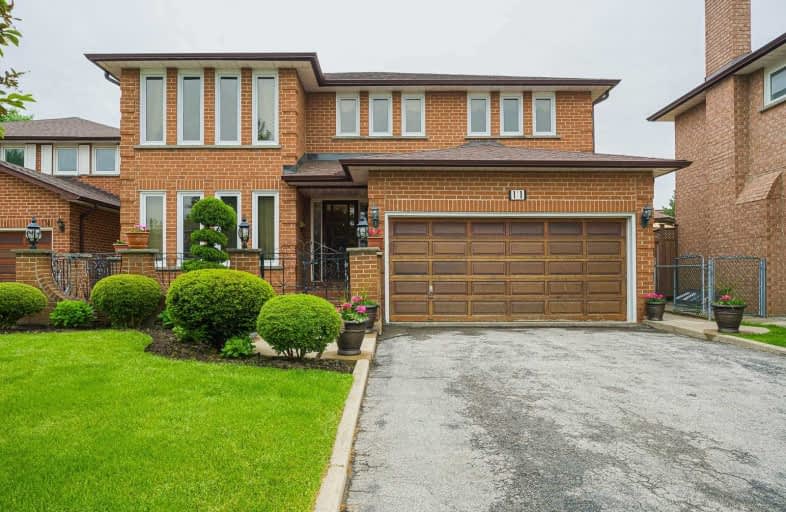
O'Connor Public School
Elementary: Public
1.54 km
Victoria Village Public School
Elementary: Public
0.88 km
Sloane Public School
Elementary: Public
0.48 km
Wexford Public School
Elementary: Public
1.56 km
Precious Blood Catholic School
Elementary: Catholic
1.57 km
École élémentaire Jeanne-Lajoie
Elementary: Public
0.91 km
Don Mills Collegiate Institute
Secondary: Public
2.18 km
Wexford Collegiate School for the Arts
Secondary: Public
2.11 km
SATEC @ W A Porter Collegiate Institute
Secondary: Public
2.53 km
Senator O'Connor College School
Secondary: Catholic
2.52 km
Victoria Park Collegiate Institute
Secondary: Public
3.16 km
Marc Garneau Collegiate Institute
Secondary: Public
2.69 km


