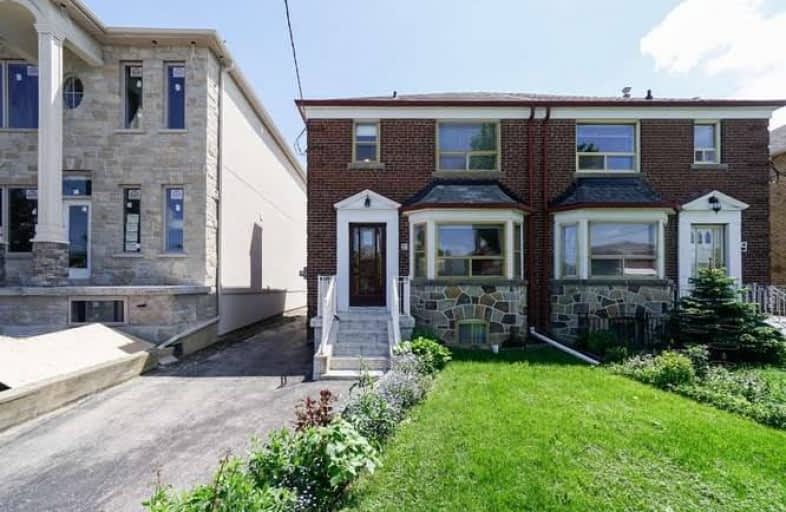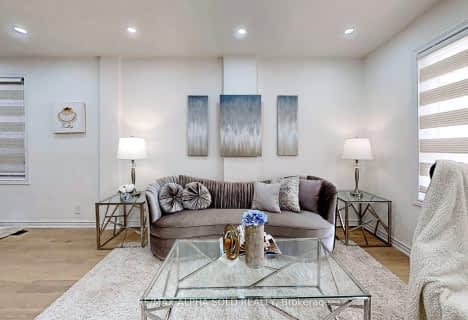
F H Miller Junior Public School
Elementary: Public
1.16 km
Fairbank Memorial Community School
Elementary: Public
0.46 km
Fairbank Public School
Elementary: Public
0.85 km
St John Bosco Catholic School
Elementary: Catholic
0.98 km
Silverthorn Community School
Elementary: Public
1.12 km
St Nicholas of Bari Catholic School
Elementary: Catholic
1.24 km
Vaughan Road Academy
Secondary: Public
1.89 km
Yorkdale Secondary School
Secondary: Public
2.86 km
George Harvey Collegiate Institute
Secondary: Public
1.56 km
Blessed Archbishop Romero Catholic Secondary School
Secondary: Catholic
2.34 km
York Memorial Collegiate Institute
Secondary: Public
1.41 km
Dante Alighieri Academy
Secondary: Catholic
1.76 km
$
$899,000
- 3 bath
- 3 bed
- 1100 sqft
27 Failsworth Avenue, Toronto, Ontario • M6M 3J3 • Keelesdale-Eglinton West
$
$978,000
- 2 bath
- 3 bed
- 1100 sqft
278 Mcroberts Avenue, Toronto, Ontario • M6E 4P3 • Corso Italia-Davenport














