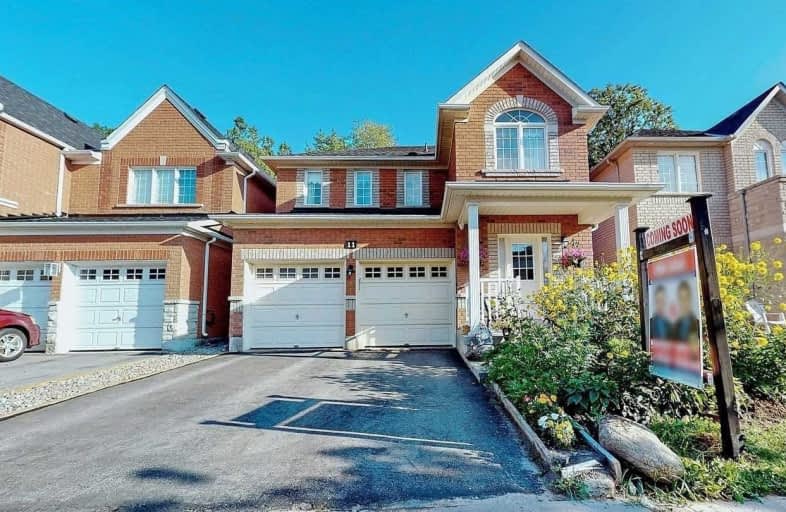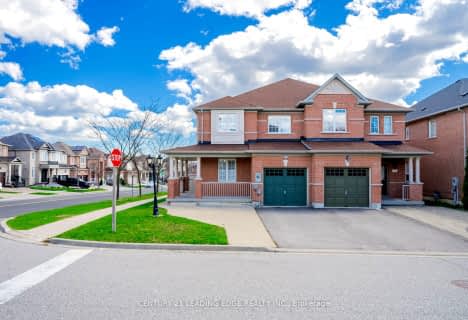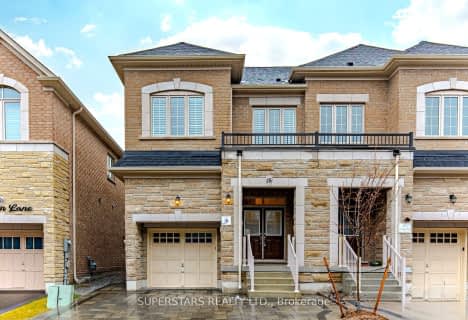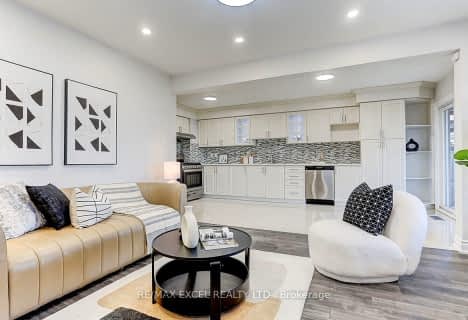
Blessed Pier Giorgio Frassati Catholic School
Elementary: Catholic
0.83 km
Boxwood Public School
Elementary: Public
2.28 km
Thomas L Wells Public School
Elementary: Public
1.48 km
Cedarwood Public School
Elementary: Public
1.31 km
Brookside Public School
Elementary: Public
1.03 km
David Suzuki Public School
Elementary: Public
2.43 km
St Mother Teresa Catholic Academy Secondary School
Secondary: Catholic
3.42 km
Father Michael McGivney Catholic Academy High School
Secondary: Catholic
3.94 km
Albert Campbell Collegiate Institute
Secondary: Public
4.44 km
Lester B Pearson Collegiate Institute
Secondary: Public
3.76 km
Middlefield Collegiate Institute
Secondary: Public
3.06 km
Markham District High School
Secondary: Public
5.05 km








