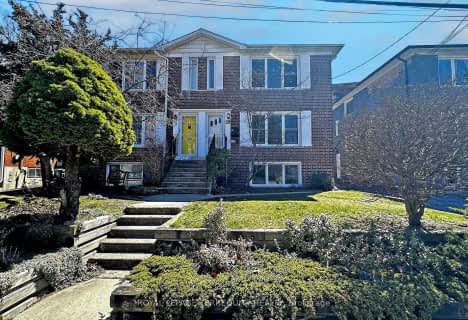
Victoria Park Elementary School
Elementary: Public
0.78 km
Selwyn Elementary School
Elementary: Public
0.70 km
Gordon A Brown Middle School
Elementary: Public
0.56 km
Regent Heights Public School
Elementary: Public
0.79 km
George Webster Elementary School
Elementary: Public
0.42 km
Our Lady of Fatima Catholic School
Elementary: Catholic
0.63 km
East York Alternative Secondary School
Secondary: Public
2.44 km
Notre Dame Catholic High School
Secondary: Catholic
2.80 km
Neil McNeil High School
Secondary: Catholic
3.22 km
East York Collegiate Institute
Secondary: Public
2.60 km
Malvern Collegiate Institute
Secondary: Public
2.58 km
SATEC @ W A Porter Collegiate Institute
Secondary: Public
1.53 km
$
$1,699,000
- 3 bath
- 4 bed
- 2000 sqft
29 Love Crescent, Toronto, Ontario • M4E 1V6 • East End-Danforth
$
$1,599,000
- 5 bath
- 4 bed
- 2500 sqft
280 Westlake Avenue, Toronto, Ontario • M4C 4T6 • Woodbine-Lumsden








