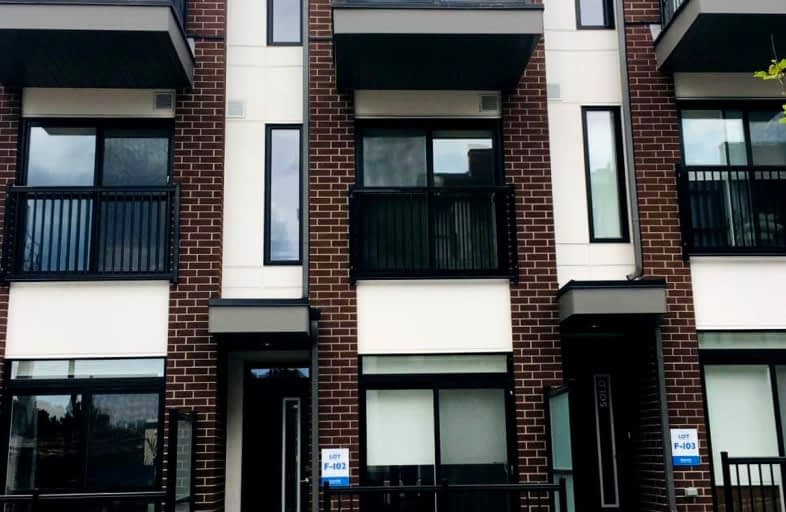Very Walkable
- Most errands can be accomplished on foot.
Rider's Paradise
- Daily errands do not require a car.
Biker's Paradise
- Daily errands do not require a car.

Msgr Fraser College (OL Lourdes Campus)
Elementary: CatholicCollège français élémentaire
Elementary: PublicRosedale Junior Public School
Elementary: PublicChurch Street Junior Public School
Elementary: PublicOur Lady of Lourdes Catholic School
Elementary: CatholicRose Avenue Junior Public School
Elementary: PublicNative Learning Centre
Secondary: PublicSt Michael's Choir (Sr) School
Secondary: CatholicCollège français secondaire
Secondary: PublicMsgr Fraser-Isabella
Secondary: CatholicJarvis Collegiate Institute
Secondary: PublicSt Joseph's College School
Secondary: Catholic-
James Canning Gardens
15 Gloucester St (Yonge), Toronto ON 0.47km -
Ramsden Park
1 Ramsden Rd (Yonge Street), Toronto ON M6E 2N1 0.85km -
Alex Murray Parkette
107 Crescent Rd (South Drive), Toronto ON 0.83km
-
TD Bank Financial Group
77 Bloor St W (at Bay St.), Toronto ON M5S 1M2 0.6km -
RBC Royal Bank
101 Dundas St W (at Bay St), Toronto ON M5G 1C4 1.7km -
Scotiabank
332 Bloor St W (at Spadina Rd.), Toronto ON M5S 1W6 1.75km
- 3 bath
- 3 bed
- 1200 sqft
17 Saint Bartholomew Street, Toronto, Ontario • M5A 0A3 • Regent Park
- 3 bath
- 3 bed
- 1000 sqft
104-525 Adelaide Street West, Toronto, Ontario • M5V 1T6 • Waterfront Communities C01
- 4 bath
- 3 bed
- 1600 sqft
110-110 Canon Jackson, Toronto, Ontario • M6M 0C1 • Beechborough-Greenbrook







