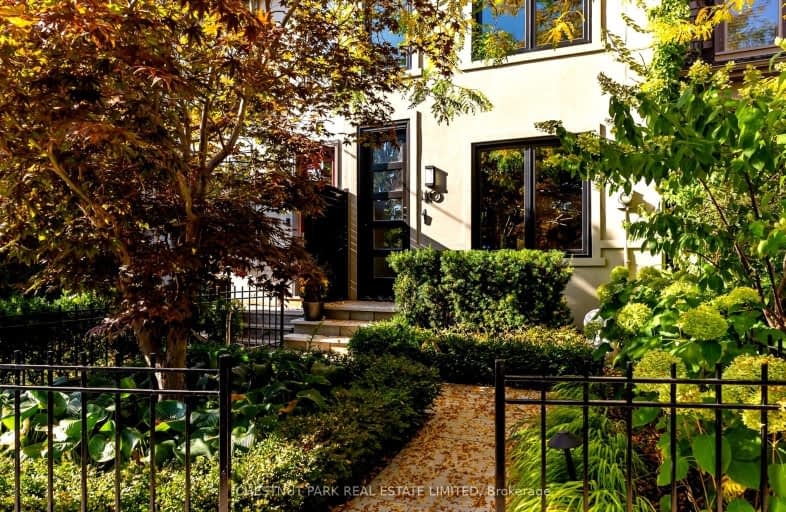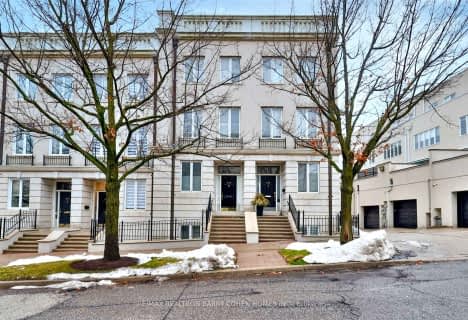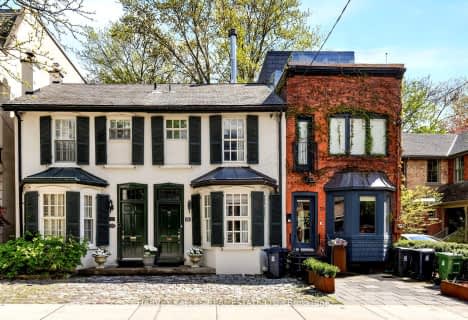
Walker's Paradise
- Daily errands do not require a car.
Excellent Transit
- Most errands can be accomplished by public transportation.
Very Bikeable
- Most errands can be accomplished on bike.

Cottingham Junior Public School
Elementary: PublicRosedale Junior Public School
Elementary: PublicWhitney Junior Public School
Elementary: PublicOur Lady of Perpetual Help Catholic School
Elementary: CatholicJesse Ketchum Junior and Senior Public School
Elementary: PublicDeer Park Junior and Senior Public School
Elementary: PublicNative Learning Centre
Secondary: PublicCollège français secondaire
Secondary: PublicMsgr Fraser-Isabella
Secondary: CatholicJarvis Collegiate Institute
Secondary: PublicSt Joseph's College School
Secondary: CatholicRosedale Heights School of the Arts
Secondary: Public-
Ramsden Park
1 Ramsden Rd (Yonge Street), Toronto ON M6E 2N1 0.83km -
Glen Gould Park
480 Rd Ave (St. Clair Avenue), Toronto ON 1.21km -
Taddle Creek Park
Lowther Ave (Bedford Rd.), Toronto ON 1.74km
-
CIBC
535 Saint Clair Ave W (at Vaughan Rd.), Toronto ON M6C 1A3 2.64km -
RBC Royal Bank
382 Yonge St (Gerrard St.), Toronto ON M5B 1S8 2.69km -
RBC Royal Bank
2346 Yonge St (at Orchard View Blvd.), Toronto ON M4P 2W7 2.96km
- 3 bath
- 5 bed
31 Rose Avenue, Toronto, Ontario • M4X 1N7 • Cabbagetown-South St. James Town
- — bath
- — bed
- — sqft
328 Wellesley Street East, Toronto, Ontario • M4X 1H3 • Cabbagetown-South St. James Town
- 4 bath
- 4 bed
9 Sword Street, Toronto, Ontario • M5A 3N3 • Cabbagetown-South St. James Town












