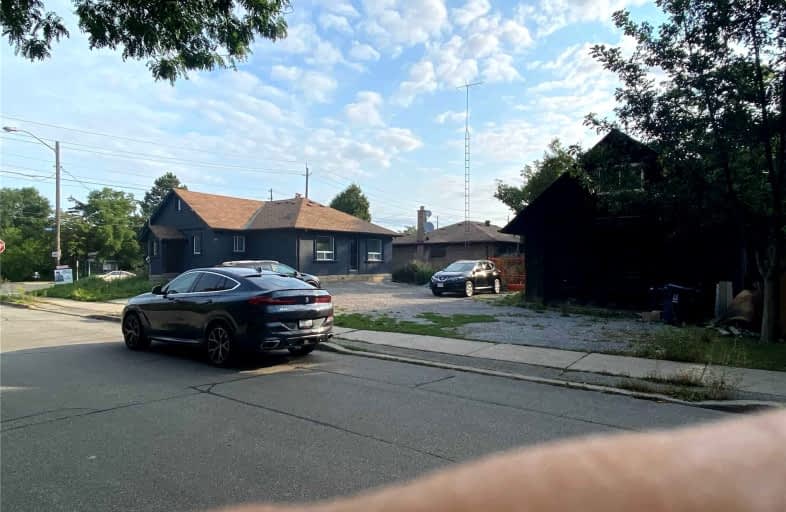
St Agnes Catholic School
Elementary: Catholic
0.74 km
E J Sand Public School
Elementary: Public
1.33 km
Thornhill Public School
Elementary: Public
1.60 km
Lillian Public School
Elementary: Public
0.24 km
Henderson Avenue Public School
Elementary: Public
0.64 km
Cummer Valley Middle School
Elementary: Public
1.52 km
Avondale Secondary Alternative School
Secondary: Public
1.50 km
Drewry Secondary School
Secondary: Public
1.62 km
St. Joseph Morrow Park Catholic Secondary School
Secondary: Catholic
1.42 km
Newtonbrook Secondary School
Secondary: Public
1.36 km
Brebeuf College School
Secondary: Catholic
0.73 km
Thornhill Secondary School
Secondary: Public
1.31 km
