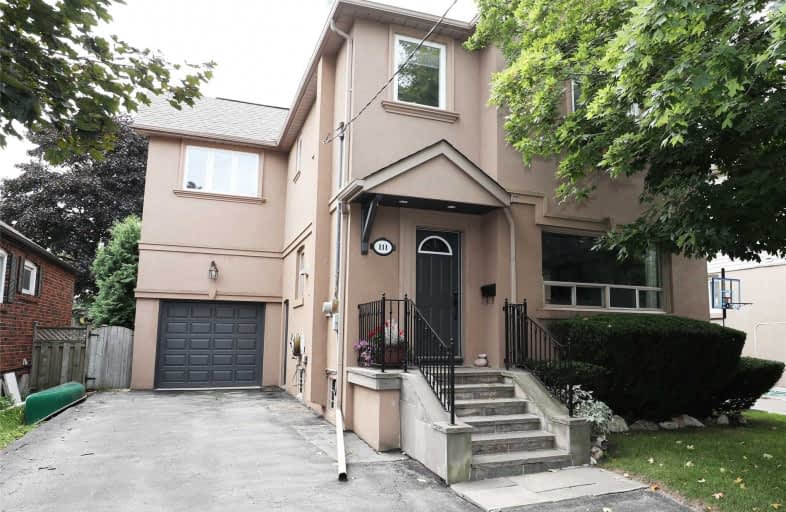
Selwyn Elementary School
Elementary: Public
0.81 km
D A Morrison Middle School
Elementary: Public
1.03 km
Gordon A Brown Middle School
Elementary: Public
0.66 km
Crescent Town Elementary School
Elementary: Public
1.01 km
Secord Elementary School
Elementary: Public
1.10 km
George Webster Elementary School
Elementary: Public
0.26 km
East York Alternative Secondary School
Secondary: Public
1.98 km
Notre Dame Catholic High School
Secondary: Catholic
2.48 km
Neil McNeil High School
Secondary: Catholic
2.99 km
East York Collegiate Institute
Secondary: Public
2.15 km
Malvern Collegiate Institute
Secondary: Public
2.27 km
SATEC @ W A Porter Collegiate Institute
Secondary: Public
2.04 km
$
$1,058,800
- 3 bath
- 4 bed
- 2000 sqft
84 Doncaster Avenue, Toronto, Ontario • M4C 1Y9 • Woodbine-Lumsden







