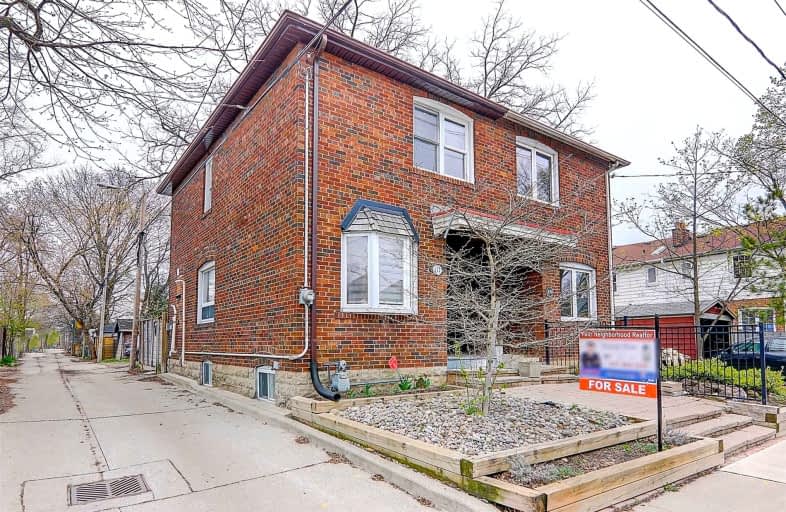
Blessed Sacrament Catholic School
Elementary: Catholic
0.46 km
John Ross Robertson Junior Public School
Elementary: Public
0.91 km
John Wanless Junior Public School
Elementary: Public
0.33 km
Glenview Senior Public School
Elementary: Public
0.71 km
Bedford Park Public School
Elementary: Public
0.80 km
Allenby Junior Public School
Elementary: Public
1.91 km
Msgr Fraser College (Midtown Campus)
Secondary: Catholic
2.37 km
Loretto Abbey Catholic Secondary School
Secondary: Catholic
1.61 km
Marshall McLuhan Catholic Secondary School
Secondary: Catholic
2.08 km
North Toronto Collegiate Institute
Secondary: Public
2.14 km
Lawrence Park Collegiate Institute
Secondary: Public
0.47 km
Northern Secondary School
Secondary: Public
2.36 km
$
$1,988,000
- 3 bath
- 3 bed
68 Fenn Avenue, Toronto, Ontario • M2L 1N1 • Bridle Path-Sunnybrook-York Mills
$
$1,745,900
- 3 bath
- 3 bed
- 2000 sqft
167 Regina Avenue, Toronto, Ontario • M6A 1R9 • Englemount-Lawrence














