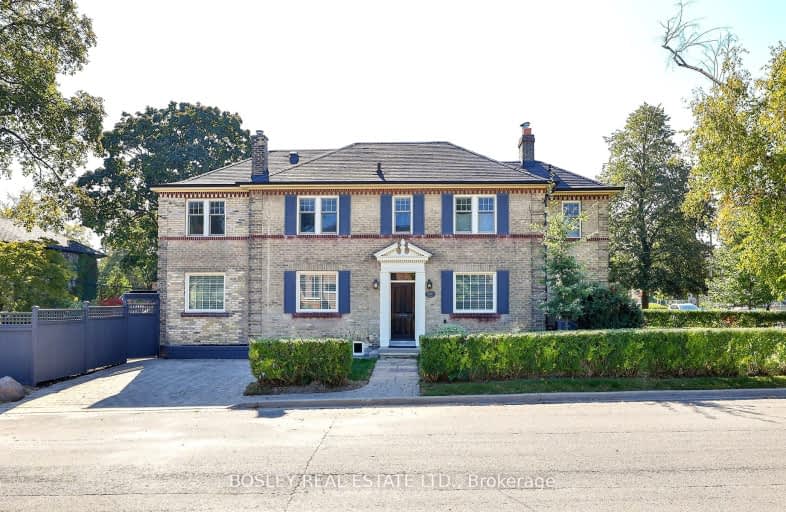Walker's Paradise
- Daily errands do not require a car.
Excellent Transit
- Most errands can be accomplished by public transportation.
Very Bikeable
- Most errands can be accomplished on bike.

Bloorview School Authority
Elementary: HospitalRolph Road Elementary School
Elementary: PublicSt Anselm Catholic School
Elementary: CatholicBessborough Drive Elementary and Middle School
Elementary: PublicMaurice Cody Junior Public School
Elementary: PublicNorthlea Elementary and Middle School
Elementary: PublicMsgr Fraser College (Midtown Campus)
Secondary: CatholicCALC Secondary School
Secondary: PublicLeaside High School
Secondary: PublicRosedale Heights School of the Arts
Secondary: PublicNorth Toronto Collegiate Institute
Secondary: PublicNorthern Secondary School
Secondary: Public-
The Daughter
1560a Bayview Avenue, Toronto, ON M4G 3B8 0.51km -
McSorley's Wonderful Saloon & Grill
1544 Bayview Avenue, Toronto, ON M4G 3B6 0.52km -
Kamasutra Indian Restaurant & Wine Bar
1522 Bayview Avenue, Toronto, ON M4G 3B4 0.54km
-
Starbucks
1545 Bayview Avenue, East York, ON M4G 3B5 0.46km -
Bad Blowfish
1595 Bayview Avenue, Toronto, ON M4G 3B5 0.47km -
Teaopia
1592 Bayview Avenue, Toronto, ON M4G 0.51km
-
Defy Functional Fitness
94 Laird Drive, Toronto, ON M4G 3V2 0.59km -
Insideout Health & Fitness
210 Laird Drive, East York, ON M4G 3W4 0.65km -
Pure Fitness
939 Eglinton Avenue E, East York, ON M4G 4E8 1.04km
-
Shoppers Drug Mart
1601 Bayview Avenue, Toronto, ON M4G 3B5 0.48km -
Vitapath
95 Laird Drive, Toronto, ON M4G 3V1 0.68km -
Rexall Pharma Plus
660 Eglinton Avenue E, East York, ON M4G 2K2 0.79km
-
China Food
854 Millwood Rd, East York, ON M4G 1W6 0.33km -
Chai
1575 Avenue Bayview, East York, ON M4G 3B5 0.45km -
Cumbrae's
1589 Bayview. Avenue, Toronto, ON M4G 3B7 0.47km
-
Leaside Village
85 Laird Drive, Toronto, ON M4G 3T8 0.65km -
East York Town Centre
45 Overlea Boulevard, Toronto, ON M4H 1C3 1.6km -
Yonge Eglinton Centre
2300 Yonge St, Toronto, ON M4P 1E4 2.39km
-
Leaside Groceteria
223 McRae Dr, East York, ON M4G 1T6 0.41km -
McDowell's Valu Mart
1500 Bayview Avenue, Toronto, ON M4G 3B4 0.55km -
Tremblett's Valu-Mart
1500 Bayview Ave, Toronto, ON M4G 0.55km
-
LCBO
65 Wicksteed Avenue, East York, ON M4G 4H9 0.87km -
LCBO - Yonge Eglinton Centre
2300 Yonge St, Yonge and Eglinton, Toronto, ON M4P 1E4 2.39km -
Wine Rack
2447 Yonge Street, Toronto, ON M4P 2H5 2.43km
-
Gyro Mazda
139 Laird Drive, East York, ON M4G 3V6 0.59km -
Direct Repair Leaside
117 Laird Dr, Toronto, ON M4G 3T7 0.62km -
Hyundai
127 Laird Drive, East York, ON M4G 3V4 0.61km
-
Mount Pleasant Cinema
675 Mt Pleasant Rd, Toronto, ON M4S 2N2 1.57km -
Cineplex Cinemas
2300 Yonge Street, Toronto, ON M4P 1E4 2.37km -
Cineplex VIP Cinemas
12 Marie Labatte Road, unit B7, Toronto, ON M3C 0H9 3.57km
-
Toronto Public Library - Leaside
165 McRae Drive, Toronto, ON M4G 1S8 0.13km -
Toronto Public Library - Mount Pleasant
599 Mount Pleasant Road, Toronto, ON M4S 2M5 1.53km -
Toronto Public Library
48 Thorncliffe Park Drive, Toronto, ON M4H 1J7 2.2km
-
Sunnybrook Health Sciences Centre
2075 Bayview Avenue, Toronto, ON M4N 3M5 1.75km -
MCI Medical Clinics
160 Eglinton Avenue E, Toronto, ON M4P 3B5 1.96km -
SickKids
555 University Avenue, Toronto, ON M5G 1X8 2.55km
-
Sunnybrook Park
Eglinton Ave E (at Leslie St), Toronto ON 2.05km -
88 Erskine Dog Park
Toronto ON 2.31km -
The Don Valley Brick Works Park
550 Bayview Ave, Toronto ON M4W 3X8 2.49km
-
TD Bank Financial Group
2 St Clair Ave E (Yonge), Toronto ON M4T 2V4 2.83km -
ICICI Bank Canada
150 Ferrand Dr, Toronto ON M3C 3E5 3.37km -
CIBC
946 Lawrence Ave E (at Don Mills Rd.), Toronto ON M3C 1R1 3.86km
- 4 bath
- 4 bed
30 Barfield Avenue, Toronto, Ontario • M4J 4N5 • Danforth Village-East York
- 4 bath
- 4 bed
- 2000 sqft
559 Millwood Road, Toronto, Ontario • M4S 1K7 • Mount Pleasant East














