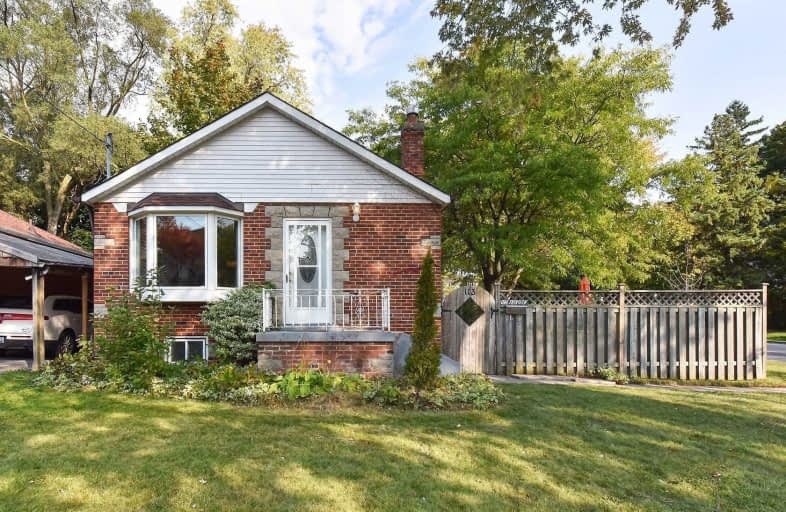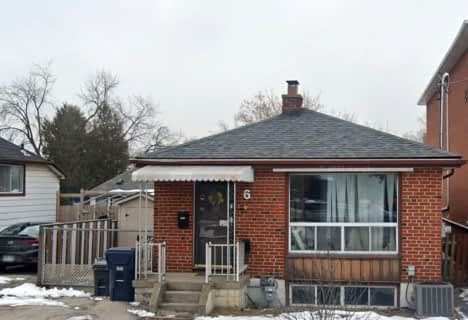
Chine Drive Public School
Elementary: Public
1.16 km
St Theresa Shrine Catholic School
Elementary: Catholic
0.68 km
Anson Park Public School
Elementary: Public
0.85 km
H A Halbert Junior Public School
Elementary: Public
0.95 km
Fairmount Public School
Elementary: Public
0.39 km
St Agatha Catholic School
Elementary: Catholic
0.66 km
Caring and Safe Schools LC3
Secondary: Public
1.90 km
ÉSC Père-Philippe-Lamarche
Secondary: Catholic
2.24 km
South East Year Round Alternative Centre
Secondary: Public
1.88 km
Scarborough Centre for Alternative Studi
Secondary: Public
1.93 km
Blessed Cardinal Newman Catholic School
Secondary: Catholic
0.57 km
R H King Academy
Secondary: Public
0.37 km
$
$849,000
- 3 bath
- 2 bed
3521 Saint Clair Avenue East, Toronto, Ontario • M1K 1L4 • Clairlea-Birchmount














