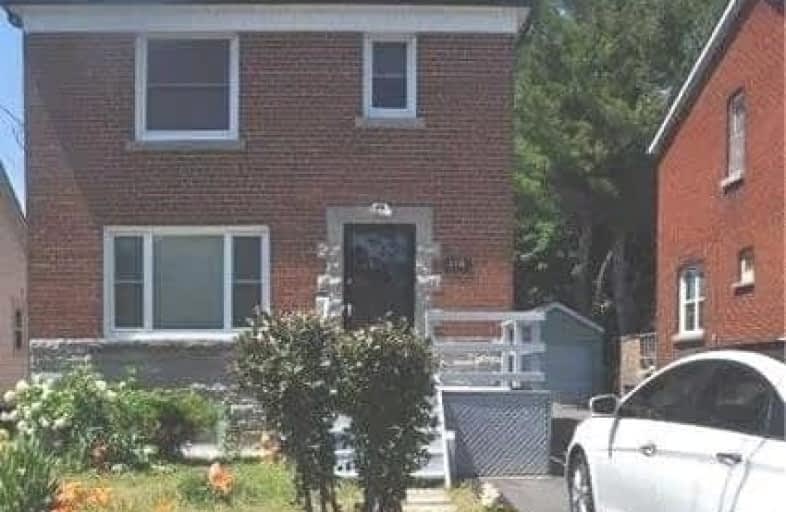
St Dunstan Catholic School
Elementary: Catholic
0.50 km
Blantyre Public School
Elementary: Public
1.36 km
Warden Avenue Public School
Elementary: Public
0.43 km
Samuel Hearne Public School
Elementary: Public
0.33 km
Crescent Town Elementary School
Elementary: Public
0.93 km
Oakridge Junior Public School
Elementary: Public
0.20 km
Scarborough Centre for Alternative Studi
Secondary: Public
3.95 km
Notre Dame Catholic High School
Secondary: Catholic
2.05 km
Neil McNeil High School
Secondary: Catholic
2.02 km
Birchmount Park Collegiate Institute
Secondary: Public
1.73 km
Malvern Collegiate Institute
Secondary: Public
1.86 km
SATEC @ W A Porter Collegiate Institute
Secondary: Public
2.22 km













