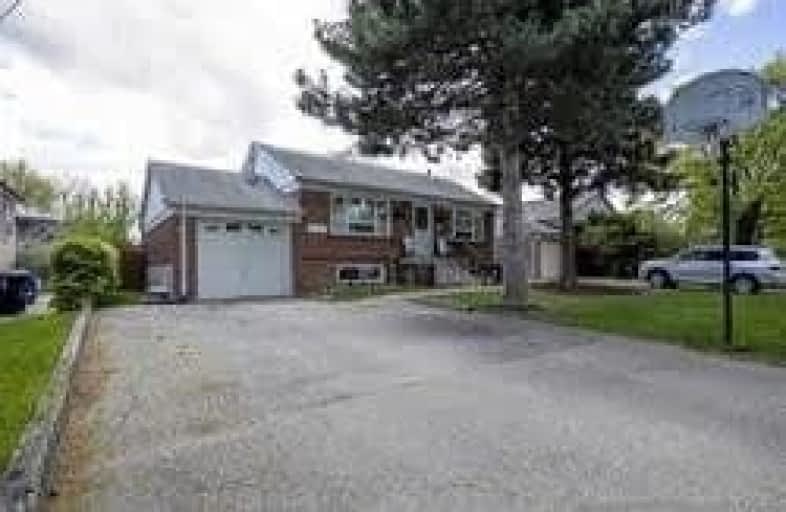
Boys Leadership Academy
Elementary: PublicBraeburn Junior School
Elementary: PublicThe Elms Junior Middle School
Elementary: PublicSt Simon Catholic School
Elementary: CatholicElmlea Junior School
Elementary: PublicSt Stephen Catholic School
Elementary: CatholicCaring and Safe Schools LC1
Secondary: PublicSchool of Experiential Education
Secondary: PublicDon Bosco Catholic Secondary School
Secondary: CatholicThistletown Collegiate Institute
Secondary: PublicMonsignor Percy Johnson Catholic High School
Secondary: CatholicSt. Basil-the-Great College School
Secondary: Catholic- 2 bath
- 3 bed
- 1100 sqft
13490-122 Honeywood Road, Toronto, Ontario • M3N 1B4 • Glenfield-Jane Heights
- 4 bath
- 3 bed
18 Honbury Road, Toronto, Ontario • M9V 1W3 • Thistletown-Beaumonde Heights
- 3 bath
- 6 bed
- 3000 sqft
17 Dee Avenue, Toronto, Ontario • M9N 1S8 • Humberlea-Pelmo Park W4
- 4 bath
- 4 bed
- 2500 sqft
24 Tonon Drive, Toronto, Ontario • M3N 2A4 • Glenfield-Jane Heights
- 2 bath
- 4 bed
111 Poynter Drive, Toronto, Ontario • M9R 1L7 • Kingsview Village-The Westway
- 4 bath
- 4 bed
- 2500 sqft
26 Sanderson Road, Toronto, Ontario • M9V 1C7 • Thistletown-Beaumonde Heights
- 2 bath
- 3 bed
80 Saskatoon Drive, Toronto, Ontario • M9P 2G2 • Kingsview Village-The Westway














