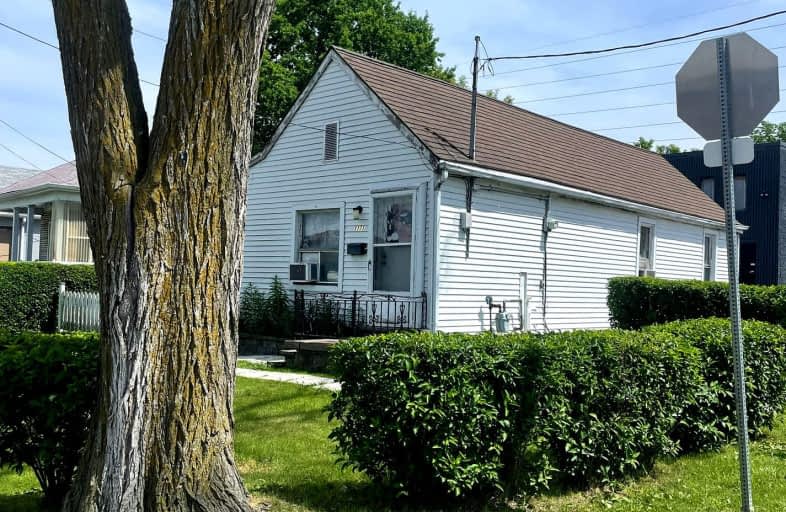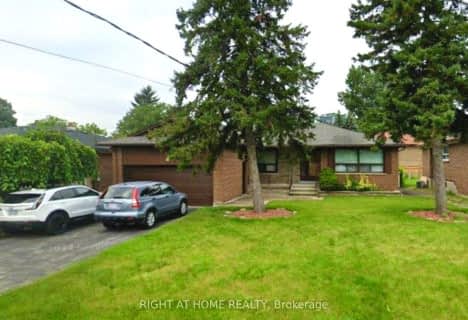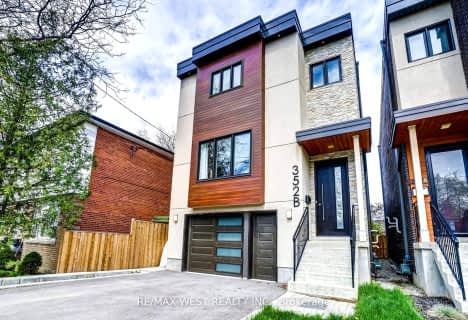Very Walkable
- Most errands can be accomplished on foot.
Excellent Transit
- Most errands can be accomplished by public transportation.
Very Bikeable
- Most errands can be accomplished on bike.

Fairbank Memorial Community School
Elementary: PublicFairbank Public School
Elementary: PublicSt John Bosco Catholic School
Elementary: CatholicSts Cosmas and Damian Catholic School
Elementary: CatholicRegina Mundi Catholic School
Elementary: CatholicSt Thomas Aquinas Catholic School
Elementary: CatholicVaughan Road Academy
Secondary: PublicYorkdale Secondary School
Secondary: PublicGeorge Harvey Collegiate Institute
Secondary: PublicJohn Polanyi Collegiate Institute
Secondary: PublicYork Memorial Collegiate Institute
Secondary: PublicDante Alighieri Academy
Secondary: Catholic-
Cedarvale Dog Park
Toronto ON 2.17km -
Dell Park
40 Dell Park Ave, North York ON M6B 2T6 2.65km -
Humewood Park
Pinewood Ave (Humewood Grdns), Toronto ON 2.86km
-
Scotiabank
2256 Eglinton Ave W, Toronto ON M6E 2L3 0.97km -
CIBC
364 Oakwood Ave (at Rogers Rd.), Toronto ON M6E 2W2 1.85km -
TD Bank Financial Group
2623 Eglinton Ave W, Toronto ON M6M 1T6 1.97km
- 3 bath
- 4 bed
- 1500 sqft
48 Park Hill Road, Toronto, Ontario • M6C 3N1 • Forest Hill North
- 7 bath
- 6 bed
- 3500 sqft
5 Northcliffe Boulevard, Toronto, Ontario • M6H 3G9 • Corso Italia-Davenport
- 5 bath
- 5 bed
- 3500 sqft
149 Glen Park Avenue, Toronto, Ontario • M6B 2C6 • Englemount-Lawrence
- 5 bath
- 4 bed
- 2500 sqft
629 Woburn Avenue, Toronto, Ontario • M5M 1M2 • Bedford Park-Nortown
- 4 bath
- 3 bed
352B Lawrence Avenue West, Toronto, Ontario • M5M 1B7 • Bedford Park-Nortown






















