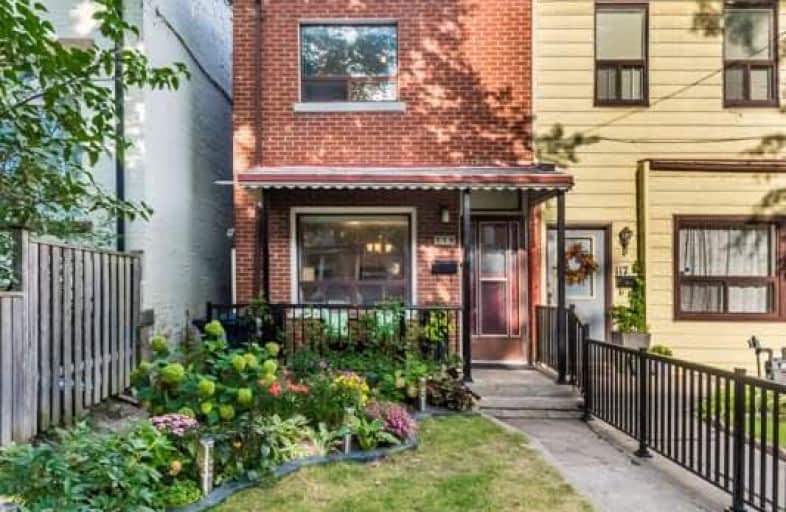
Downtown Vocal Music Academy of Toronto
Elementary: Public
0.47 km
Kensington Community School School Junior
Elementary: Public
0.69 km
Niagara Street Junior Public School
Elementary: Public
0.72 km
Charles G Fraser Junior Public School
Elementary: Public
0.25 km
St Mary Catholic School
Elementary: Catholic
0.58 km
Ryerson Community School Junior Senior
Elementary: Public
0.42 km
Msgr Fraser College (Southwest)
Secondary: Catholic
1.18 km
Oasis Alternative
Secondary: Public
0.93 km
Subway Academy II
Secondary: Public
1.14 km
Heydon Park Secondary School
Secondary: Public
1.18 km
Harbord Collegiate Institute
Secondary: Public
1.33 km
Central Technical School
Secondary: Public
1.40 km
$
$1,000,000
- 2 bath
- 4 bed
- 1100 sqft
1050 Ossington Avenue, Toronto, Ontario • M6G 3V6 • Dovercourt-Wallace Emerson-Junction





