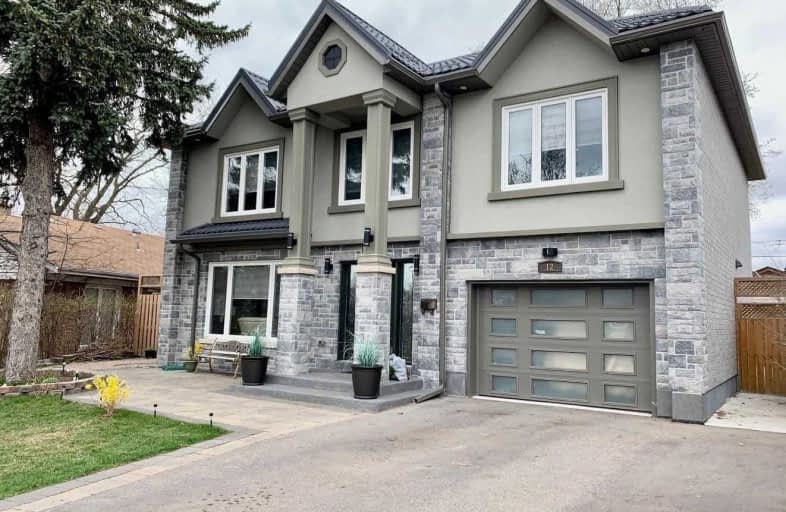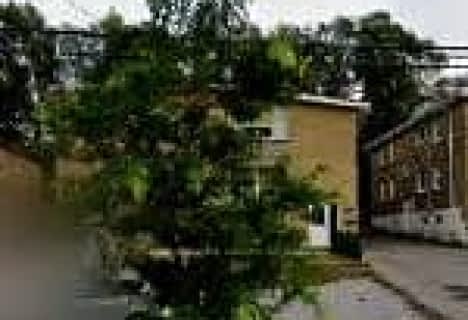
Glen Ravine Junior Public School
Elementary: Public
1.30 km
Hunter's Glen Junior Public School
Elementary: Public
0.77 km
Charles Gordon Senior Public School
Elementary: Public
0.75 km
Knob Hill Public School
Elementary: Public
0.54 km
St Albert Catholic School
Elementary: Catholic
0.98 km
Donwood Park Public School
Elementary: Public
1.12 km
ÉSC Père-Philippe-Lamarche
Secondary: Catholic
1.50 km
South East Year Round Alternative Centre
Secondary: Public
2.38 km
Alternative Scarborough Education 1
Secondary: Public
1.88 km
Bendale Business & Technical Institute
Secondary: Public
1.16 km
David and Mary Thomson Collegiate Institute
Secondary: Public
0.71 km
Jean Vanier Catholic Secondary School
Secondary: Catholic
1.45 km



