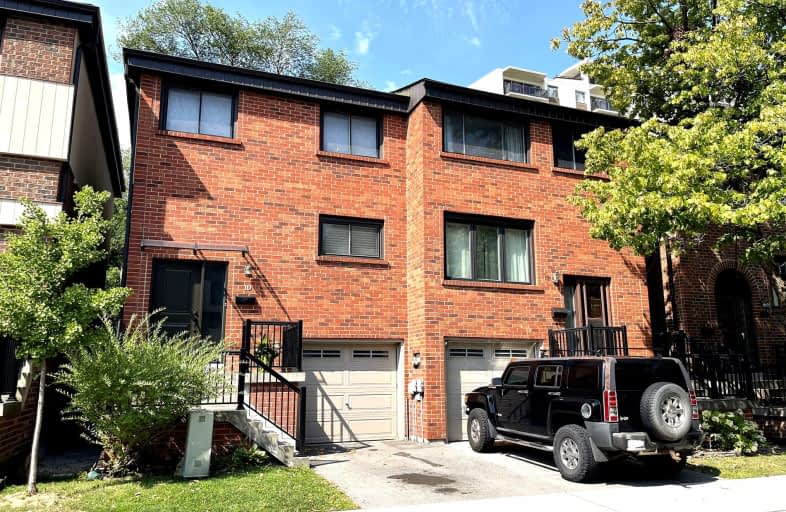Very Walkable
- Most errands can be accomplished on foot.
Good Transit
- Some errands can be accomplished by public transportation.
Bikeable
- Some errands can be accomplished on bike.

Valleyfield Junior School
Elementary: PublicWestway Junior School
Elementary: PublicSt Maurice Catholic School
Elementary: CatholicSt Eugene Catholic School
Elementary: CatholicFather Serra Catholic School
Elementary: CatholicKingsview Village Junior School
Elementary: PublicSchool of Experiential Education
Secondary: PublicCentral Etobicoke High School
Secondary: PublicScarlett Heights Entrepreneurial Academy
Secondary: PublicDon Bosco Catholic Secondary School
Secondary: CatholicKipling Collegiate Institute
Secondary: PublicRichview Collegiate Institute
Secondary: Public-
Fionn MacCool's
2180 Islington Avenue, Toronto, ON M9P 3P1 1.04km -
55 Cafe
6 Dixon Rd, Toronto, ON M9P 2K9 1.41km -
St Louis Bar and Grill
557 Dixon Road, Unit 130, Toronto, ON M9W 1A8 2.27km
-
Tim Hortons
245 Dixon Rd, Etobicoke, ON M9P 2M5 0.24km -
Starbucks
1564 Royal York Road, Toronto, ON M9P 3C4 0.99km -
McDonald's
1735 Kipling Ave, Westway Centre, Etobicoke, ON M9R 2Y8 1.06km
-
Fitness 365
40 Ronson Dr, Etobicoke, ON M9W 1B3 1.5km -
GoodLife Fitness
2549 Weston Rd, Toronto, ON M9N 2A7 1.63km -
Mansy Fitness
2428 Islington Avenue, Unit 20, Toronto, ON M9W 3X8 3.07km
-
Emiliano & Ana's No Frills
245 Dixon Road, Toronto, ON M9P 2M4 0.18km -
Shoppers Drug Mart
1735 Kipling Avenue, Unit 2, Westway Plaza, Etobicoke, ON M9R 2Y8 1.03km -
Shoppers Drug Mart
1995 Weston Road, York, ON M9N 1X2 2.13km
-
Istar Restaurant
235 Dixon Road, Etobicoke, ON M9P 2M5 0.2km -
Emmie's Kitchen
235 Dixon Road, Etobicoke, ON M9P 2M5 0.2km -
Tahini Express
235 Dixon Road, Unit 1, Toronto, ON M9P 2M5 0.2km
-
Crossroads Plaza
2625 Weston Road, Toronto, ON M9N 3W1 1.84km -
Sheridan Mall
1700 Wilson Avenue, North York, ON M3L 1B2 3.79km -
Humbertown Shopping Centre
270 The Kingsway, Etobicoke, ON M9A 3T7 4.58km
-
Emiliano & Ana's No Frills
245 Dixon Road, Toronto, ON M9P 2M4 0.18km -
Metro
1500 Royal York Road, Etobicoke, ON M9P 3B6 1.31km -
Real Canadian Superstore
2549 Weston Road, Toronto, ON M9N 2A7 1.51km
-
LCBO
2625D Weston Road, Toronto, ON M9N 3W1 2.01km -
LCBO
211 Lloyd Manor Road, Toronto, ON M9B 6H6 2.73km -
LCBO
1405 Lawrence Ave W, North York, ON M6L 1A4 5.61km
-
Chimney Master
Toronto, ON M9P 2P1 0.67km -
Weston Ford
2062 Weston Road, Toronto, ON M9N 1X4 1.9km -
Hill Garden Sunoco Station
724 Scarlett Road, Etobicoke, ON M9P 2T5 2km
-
Imagine Cinemas
500 Rexdale Boulevard, Toronto, ON M9W 6K5 5.05km -
Albion Cinema I & II
1530 Albion Road, Etobicoke, ON M9V 1B4 5.7km -
Kingsway Theatre
3030 Bloor Street W, Toronto, ON M8X 1C4 6.23km
-
Richview Public Library
1806 Islington Ave, Toronto, ON M9P 1L4 1.65km -
Toronto Public Library - Weston
2 King Street, Toronto, ON M9N 1K9 2.05km -
Northern Elms Public Library
123b Rexdale Blvd., Toronto, ON M9W 1P1 2.15km
-
Humber River Hospital
1235 Wilson Avenue, Toronto, ON M3M 0B2 5.37km -
William Osler Health Centre
Etobicoke General Hospital, 101 Humber College Boulevard, Toronto, ON M9V 1R8 5.5km -
Humber River Regional Hospital
2175 Keele Street, York, ON M6M 3Z4 5.75km
-
Riverlea Park
919 Scarlett Rd, Toronto ON M9P 2V3 1.76km -
Esther Lorrie Park
Toronto ON 4.26km -
Centennial Park
156 Centennial Park Rd, Etobicoke ON M9C 5N3 5.61km
-
RBC Royal Bank
415 the Westway (Martingrove), Etobicoke ON M9R 1H5 2.31km -
HSBC Bank Canada
170 Attwell Dr, Toronto ON M9W 5Z5 3.6km -
TD Bank Financial Group
1498 Islington Ave, Etobicoke ON M9A 3L7 4.08km



