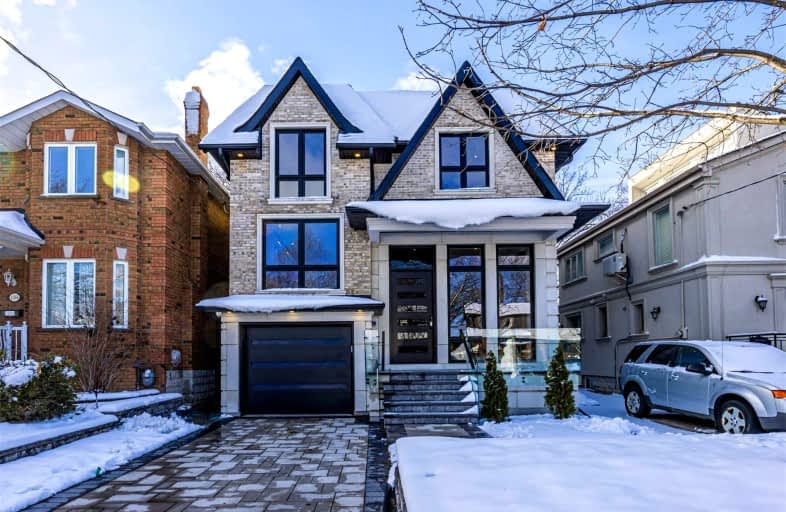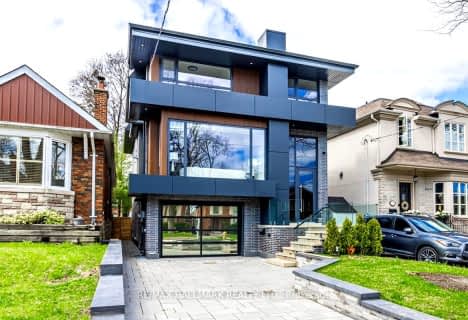Very Walkable
- Most errands can be accomplished on foot.
Excellent Transit
- Most errands can be accomplished by public transportation.
Very Bikeable
- Most errands can be accomplished on bike.

Bennington Heights Elementary School
Elementary: PublicRolph Road Elementary School
Elementary: PublicSt Anselm Catholic School
Elementary: CatholicBessborough Drive Elementary and Middle School
Elementary: PublicMaurice Cody Junior Public School
Elementary: PublicNorthlea Elementary and Middle School
Elementary: PublicCALC Secondary School
Secondary: PublicLeaside High School
Secondary: PublicRosedale Heights School of the Arts
Secondary: PublicNorth Toronto Collegiate Institute
Secondary: PublicMarc Garneau Collegiate Institute
Secondary: PublicNorthern Secondary School
Secondary: Public-
Corks Beer & Wine Bars
93 Laird Drive, Toronto, ON M4G 3V1 0.13km -
Kamasutra Indian Restaurant & Wine Bar
1522 Bayview Avenue, Toronto, ON M4G 3B4 0.95km -
McSorley's Wonderful Saloon & Grill
1544 Bayview Avenue, Toronto, ON M4G 3B6 0.96km
-
Aroma Espresso Bar
89 Laird Drive, unit 3, East York, ON M4G 3T7 0.14km -
Tim Hortons
85 Laird Drive, Toronto, ON M4G 3V1 0.2km -
Starbucks
65 Wicksteed Avenue, Toronto, ON M4G 4H9 0.58km
-
Vitapath
95 Laird Drive, Toronto, ON M4G 3V1 0.18km -
Drugstore Pharmacy
11 Redway Road, East York, ON M4H 1P6 0.64km -
Shoppers Drug Mart
1601 Bayview Avenue, Toronto, ON M4G 3B5 0.97km
-
The Olde Yorke
96 Laird Drive, East York, ON M4G 3V3 0.12km -
Corks Beer & Wine Bars
93 Laird Drive, Toronto, ON M4G 3V1 0.13km -
Aroma Espresso Bar
89 Laird Drive, unit 3, East York, ON M4G 3T7 0.14km
-
Leaside Village
85 Laird Drive, Toronto, ON M4G 3T8 0.15km -
East York Town Centre
45 Overlea Boulevard, Toronto, ON M4H 1C3 1.1km -
Yonge Eglinton Centre
2300 Yonge St, Toronto, ON M4P 1E4 2.89km
-
Longo's
93 Laird Drive, Toronto, ON M4G 3V1 0.13km -
Bulk Barn
91 Laird Drive, Toronto, ON M4G 3T7 0.15km -
Healthy Planet Leaside
95 Laird Drive, Toronto, ON M4G 3V1 0.27km
-
LCBO - Leaside
147 Laird Dr, Laird and Eglinton, East York, ON M4G 4K1 0.47km -
LCBO - Yonge Eglinton Centre
2300 Yonge St, Yonge and Eglinton, Toronto, ON M4P 1E4 2.89km -
Wine Rack
2447 Yonge Street, Toronto, ON M4P 2E7 2.94km
-
Express Hand Car Wash & Express Detail Centre
80 Laird Drive, East York, ON M4G 3V1 0.11km -
Master Mechanic
76 Laird Drive, Toronto, ON M4G 3V1 0.12km -
Direct Repair Leaside
117 Laird Dr, Toronto, ON M4G 3T7 0.21km
-
Mount Pleasant Cinema
675 Mt Pleasant Rd, Toronto, ON M4S 2N2 2.06km -
Cineplex Cinemas
2300 Yonge Street, Toronto, ON M4P 1E4 2.86km -
Cineplex VIP Cinemas
12 Marie Labatte Road, unit B7, Toronto, ON M3C 0H9 3.47km
-
Toronto Public Library - Leaside
165 McRae Drive, Toronto, ON M4G 1S8 0.38km -
Toronto Public Library
48 Thorncliffe Park Drive, Toronto, ON M4H 1J7 1.69km -
Todmorden Room Library
1081 1/2 Pape Avenue, Toronto, ON M4K 3W6 1.93km
-
Sunnybrook Health Sciences Centre
2075 Bayview Avenue, Toronto, ON M4N 3M5 2.07km -
MCI Medical Clinics
160 Eglinton Avenue E, Toronto, ON M4P 3B5 2.46km -
SickKids
555 University Avenue, Toronto, ON M5G 1X8 2.76km
-
E.T. Seton Park
Overlea Ave (Don Mills Rd), Toronto ON 1.79km -
Sunnybrook Park
Toronto ON 1.99km -
The Don Valley Brick Works Park
550 Bayview Ave, Toronto ON M4W 3X8 2.33km
-
RBC Royal Bank
65 Overlea Blvd, Toronto ON M4H 1P1 1.65km -
TD Bank Financial Group
991 Pape Ave (at Floyd Ave.), Toronto ON M4K 3V6 2.36km -
TD Bank Financial Group
1966 Yonge St (Imperial), Toronto ON M4S 1Z4 2.8km
- 4 bath
- 4 bed
- 3500 sqft
32 Servington Crescent, Toronto, Ontario • M4S 2J4 • Mount Pleasant West
- 4 bath
- 4 bed
- 2500 sqft
58 Astley Avenue, Toronto, Ontario • M4W 3B4 • Rosedale-Moore Park
- 4 bath
- 5 bed
- 3000 sqft
190 Rosedale Heights Drive, Toronto, Ontario • M4T 1C9 • Rosedale-Moore Park
- 5 bath
- 5 bed
- 3500 sqft
1352 Mount Pleasant Road, Toronto, Ontario • M4N 2T5 • Lawrence Park South
- — bath
- — bed
19 Strathgowan Crescent, Toronto, Ontario • M4N 2Z6 • Bridle Path-Sunnybrook-York Mills














