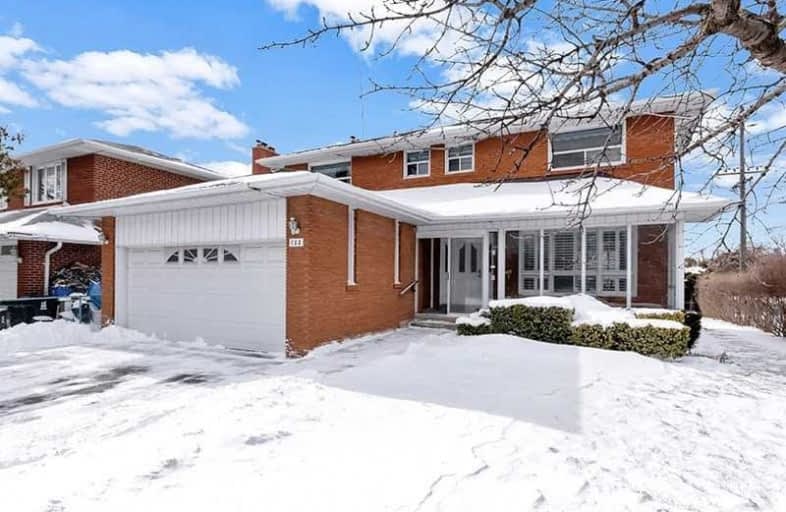
St Elizabeth Catholic School
Elementary: Catholic
0.80 km
Eatonville Junior School
Elementary: Public
0.37 km
Bloorlea Middle School
Elementary: Public
1.07 km
Bloordale Middle School
Elementary: Public
0.65 km
St Clement Catholic School
Elementary: Catholic
0.56 km
Millwood Junior School
Elementary: Public
0.80 km
Etobicoke Year Round Alternative Centre
Secondary: Public
1.30 km
Burnhamthorpe Collegiate Institute
Secondary: Public
1.68 km
Silverthorn Collegiate Institute
Secondary: Public
1.12 km
Martingrove Collegiate Institute
Secondary: Public
4.39 km
Glenforest Secondary School
Secondary: Public
2.18 km
Michael Power/St Joseph High School
Secondary: Catholic
3.12 km
$
$1,424,900
- 2 bath
- 4 bed
426 Renforth Drive, Toronto, Ontario • M9C 2M7 • Eringate-Centennial-West Deane






