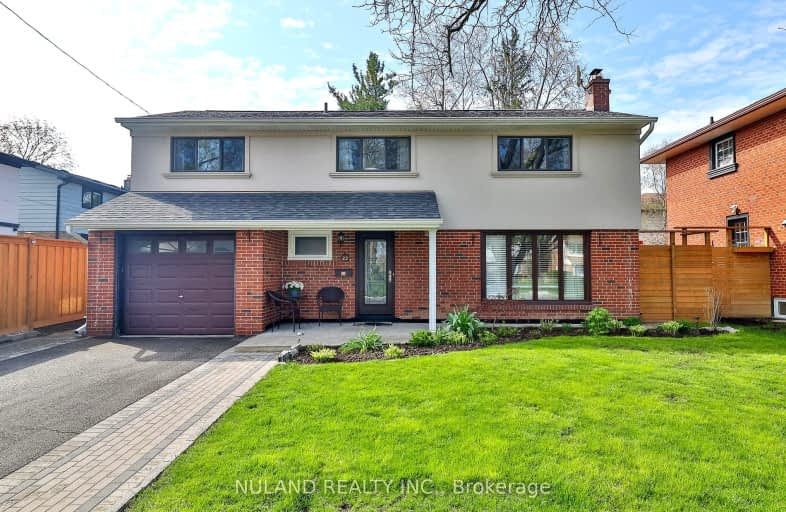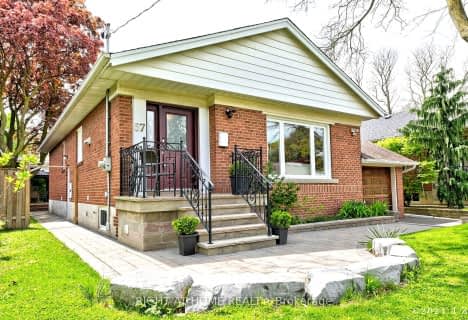Very Walkable
- Most errands can be accomplished on foot.
Good Transit
- Some errands can be accomplished by public transportation.
Bikeable
- Some errands can be accomplished on bike.

Wellesworth Junior School
Elementary: PublicWest Glen Junior School
Elementary: PublicEatonville Junior School
Elementary: PublicBloordale Middle School
Elementary: PublicBroadacres Junior Public School
Elementary: PublicNativity of Our Lord Catholic School
Elementary: CatholicEtobicoke Year Round Alternative Centre
Secondary: PublicBurnhamthorpe Collegiate Institute
Secondary: PublicSilverthorn Collegiate Institute
Secondary: PublicMartingrove Collegiate Institute
Secondary: PublicGlenforest Secondary School
Secondary: PublicMichael Power/St Joseph High School
Secondary: Catholic-
Park Lawn Park
Pk Lawn Rd, Etobicoke ON M8Y 4B6 6.02km -
Grand Avenue Park
Toronto ON 6.61km -
Marie Curtis Park
40 2nd St, Etobicoke ON M8V 2X3 6.66km
-
TD Bank Financial Group
3868 Bloor St W (at Jopling Ave. N.), Etobicoke ON M9B 1L3 2.46km -
CIBC
4914 Dundas St W (at Burnhamthorpe Rd.), Toronto ON M9A 1B5 3.32km -
TD Bank Financial Group
4141 Dixie Rd, Mississauga ON L4W 1V5 3.65km
- 2 bath
- 4 bed
426 Renforth Drive, Toronto, Ontario • M9C 2M7 • Eringate-Centennial-West Deane
- 2 bath
- 3 bed
- 1100 sqft
233 Renforth Drive, Toronto, Ontario • M9C 2K8 • Etobicoke West Mall
- 2 bath
- 3 bed
366 Renforth Drive, Toronto, Ontario • M9C 2L9 • Eringate-Centennial-West Deane














