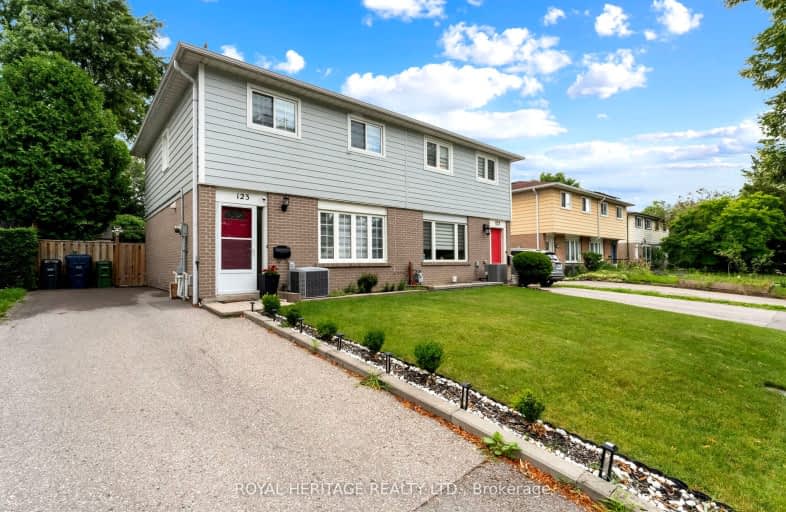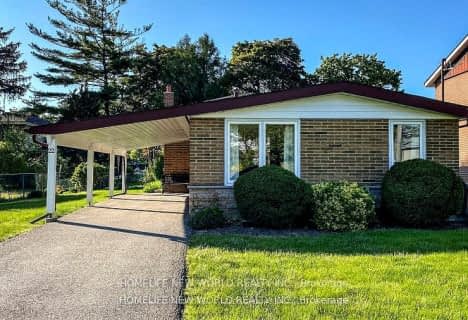Car-Dependent
- Most errands require a car.
43
/100
Excellent Transit
- Most errands can be accomplished by public transportation.
75
/100
Somewhat Bikeable
- Most errands require a car.
43
/100

Holy Redeemer Catholic School
Elementary: Catholic
1.16 km
Cherokee Public School
Elementary: Public
1.38 km
Highland Middle School
Elementary: Public
0.60 km
Hillmount Public School
Elementary: Public
1.08 km
Arbor Glen Public School
Elementary: Public
0.58 km
Cliffwood Public School
Elementary: Public
0.97 km
North East Year Round Alternative Centre
Secondary: Public
2.93 km
Msgr Fraser College (Northeast)
Secondary: Catholic
1.16 km
Pleasant View Junior High School
Secondary: Public
2.68 km
Georges Vanier Secondary School
Secondary: Public
2.85 km
A Y Jackson Secondary School
Secondary: Public
1.51 km
Dr Norman Bethune Collegiate Institute
Secondary: Public
2.37 km
$
$4,499
- 1 bath
- 3 bed
- 2000 sqft
upper-22 Lisburn Crescent, Toronto, Ontario • M2J 2Z5 • Don Valley Village
$
$4,350
- 3 bath
- 3 bed
- 2000 sqft
23 Unicorn Avenue, Toronto, Ontario • M2K 2L3 • Bayview Woods-Steeles














