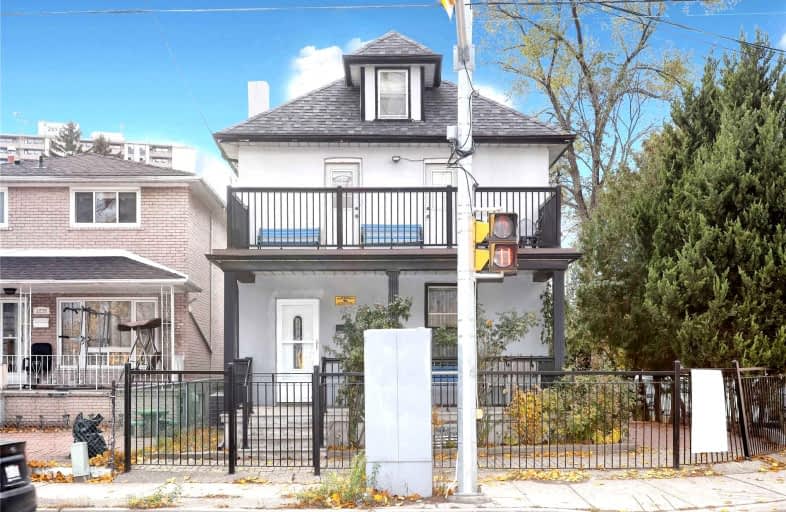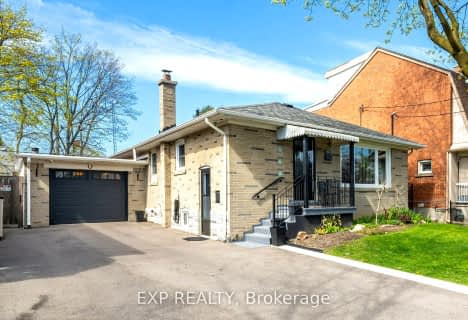
Bala Avenue Community School
Elementary: Public
0.13 km
Roselands Junior Public School
Elementary: Public
0.98 km
Brookhaven Public School
Elementary: Public
1.45 km
Portage Trail Community School
Elementary: Public
0.79 km
Our Lady of Victory Catholic School
Elementary: Catholic
1.18 km
St Bernard Catholic School
Elementary: Catholic
1.42 km
Frank Oke Secondary School
Secondary: Public
1.88 km
York Humber High School
Secondary: Public
0.46 km
Blessed Archbishop Romero Catholic Secondary School
Secondary: Catholic
1.86 km
Weston Collegiate Institute
Secondary: Public
1.69 km
York Memorial Collegiate Institute
Secondary: Public
1.97 km
Chaminade College School
Secondary: Catholic
2.24 km
$
$1,298,300
- 4 bath
- 3 bed
90A Bicknell Avenue, Toronto, Ontario • M6M 4G7 • Keelesdale-Eglinton West
$
$1,099,000
- 3 bath
- 3 bed
- 1500 sqft
732 Willard Avenue, Toronto, Ontario • M6S 3S5 • Runnymede-Bloor West Village














