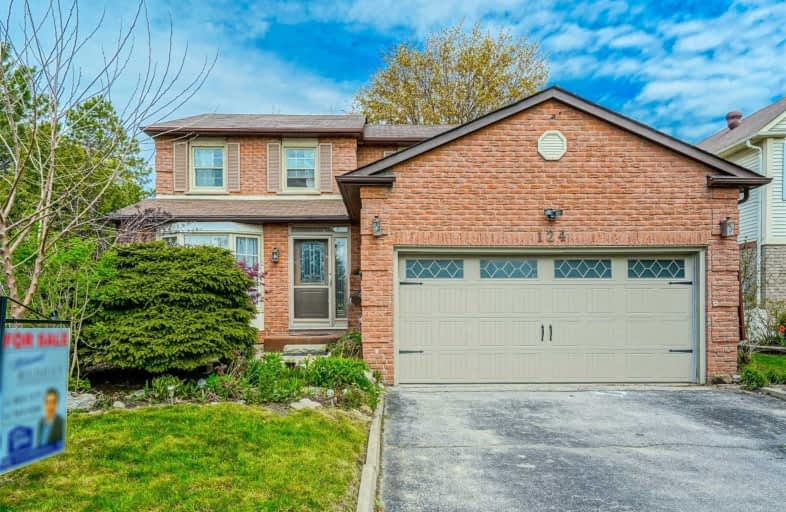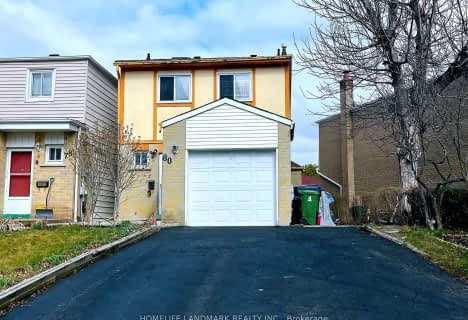
St Rene Goupil Catholic School
Elementary: Catholic
0.32 km
St Marguerite Bourgeoys Catholic Catholic School
Elementary: Catholic
0.95 km
Milliken Public School
Elementary: Public
0.08 km
Agnes Macphail Public School
Elementary: Public
0.79 km
Port Royal Public School
Elementary: Public
0.92 km
Alexmuir Junior Public School
Elementary: Public
0.84 km
Delphi Secondary Alternative School
Secondary: Public
1.98 km
Msgr Fraser-Midland
Secondary: Catholic
1.73 km
Sir William Osler High School
Secondary: Public
2.10 km
Francis Libermann Catholic High School
Secondary: Catholic
1.52 km
Mary Ward Catholic Secondary School
Secondary: Catholic
1.27 km
Albert Campbell Collegiate Institute
Secondary: Public
1.46 km
$
$1,098,000
- 4 bath
- 3 bed
- 1500 sqft
54 Enchanted Hills Crescent, Toronto, Ontario • M1V 3P2 • Milliken
$
$1,099,000
- 3 bath
- 3 bed
- 1500 sqft
29 Clydesdale Road, Markham, Ontario • L3R 3S8 • Milliken Mills West














