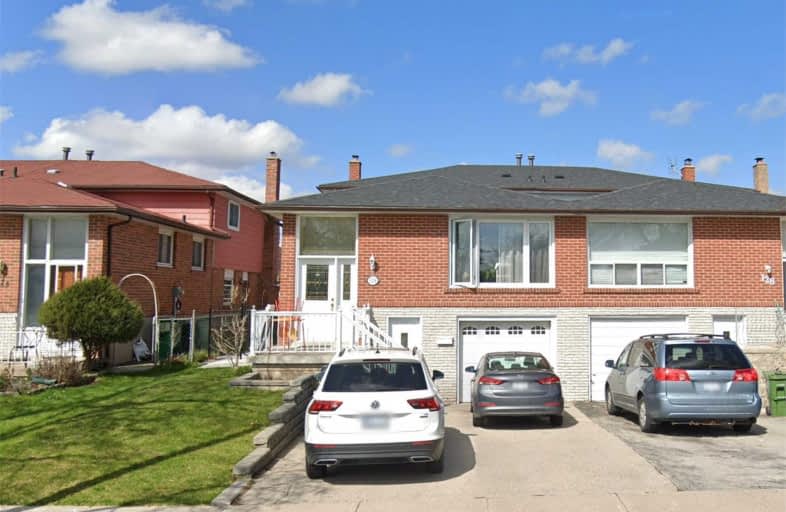
Ernest Public School
Elementary: Public
0.87 km
Chester Le Junior Public School
Elementary: Public
0.78 km
Epiphany of our Lord Catholic Academy
Elementary: Catholic
0.99 km
Cherokee Public School
Elementary: Public
0.18 km
Seneca Hill Public School
Elementary: Public
1.16 km
Hillmount Public School
Elementary: Public
0.79 km
North East Year Round Alternative Centre
Secondary: Public
1.92 km
Msgr Fraser College (Northeast)
Secondary: Catholic
2.00 km
Pleasant View Junior High School
Secondary: Public
1.40 km
Georges Vanier Secondary School
Secondary: Public
1.90 km
L'Amoreaux Collegiate Institute
Secondary: Public
1.88 km
Sir John A Macdonald Collegiate Institute
Secondary: Public
1.90 km





