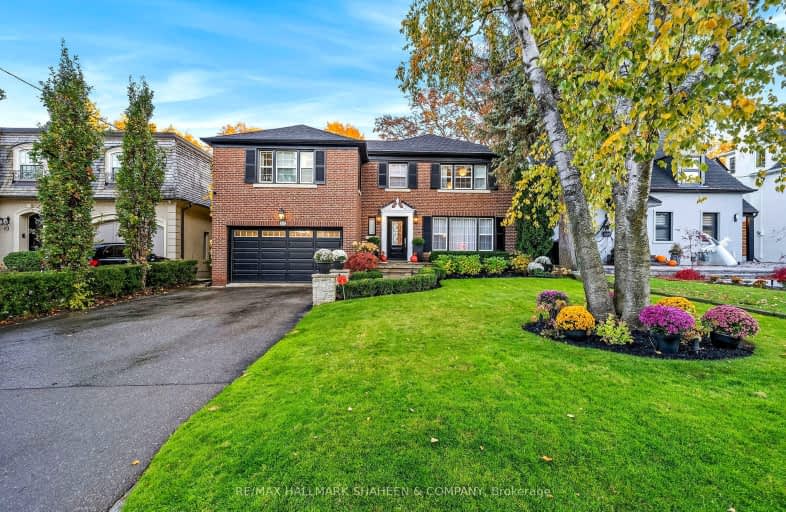Car-Dependent
- Almost all errands require a car.
Good Transit
- Some errands can be accomplished by public transportation.
Bikeable
- Some errands can be accomplished on bike.

Bloorview School Authority
Elementary: HospitalSunny View Junior and Senior Public School
Elementary: PublicBlythwood Junior Public School
Elementary: PublicJohn Fisher Junior Public School
Elementary: PublicBlessed Sacrament Catholic School
Elementary: CatholicBedford Park Public School
Elementary: PublicSt Andrew's Junior High School
Secondary: PublicMsgr Fraser College (Midtown Campus)
Secondary: CatholicLeaside High School
Secondary: PublicNorth Toronto Collegiate Institute
Secondary: PublicLawrence Park Collegiate Institute
Secondary: PublicNorthern Secondary School
Secondary: Public-
The Uptown Pubhouse
3185 Yonge Street, Toronto, ON M4N 2L4 1.29km -
Gabby's RoadHouse
3263 Yonge Street, Toronto, ON M4N 2L6 1.36km -
The Abbot Pub
3367 Yonge St, Toronto, ON M4N 2M6 1.49km
-
Second Cup
EG 38 - 2075 Bayview Avenue, Toronto, ON M4N 3M5 0.99km -
Lunik Co-op
Manor, Glendon Campus York University, 2275 Bayview Avenue, Toronto, ON M4N 3R4 0.52km -
M Wing Cafeteria at Sunnybrook
2075 Bayview Avenue, Toronto, ON M4N 1J7 0.82km
-
Shoppers Drug Mart
3366 Yonge Street, Toronto, ON M4N 2M7 1.58km -
Pharma Plus
3402 Yonge Street, Toronto, ON M4N 2M9 1.61km -
Rexall Pharma Plus
3402 Yonge Street, Toronto, ON M4N 1.61km
-
Swiss Chalet Rotisserie & Grill
2075 Bayview Ave, Toronto, ON M4N 3M5 0.82km -
Druxy's Famous Deli
2075 Bayview Avenue, T Wing, Toronto, ON M4N 3M5 0.82km -
Extreme Pita
2075 Bayview Ave, Toronto, ON M4N 3M5 0.82km
-
Yonge Eglinton Centre
2300 Yonge St, Toronto, ON M4P 1E4 2.33km -
Leaside Village
85 Laird Drive, Toronto, ON M4G 3T8 3.06km -
Don Mills Centre
75 The Donway W, North York, ON M3C 2E9 3.39km
-
Independent City Market
3080 Yonge St, Toronto, ON M4N 3N1 1.3km -
Summerhill Market
1054 Mount Pleasant Road, Toronto, ON M4P 2M4 1.29km -
Food Plus Market
2914 Yonge St, Toronto, ON M4N 2J9 1.3km
-
Wine Rack
2447 Yonge Street, Toronto, ON M4P 2E7 1.95km -
LCBO - Yonge Eglinton Centre
2300 Yonge St, Yonge and Eglinton, Toronto, ON M4P 1E4 2.33km -
LCBO
1838 Avenue Road, Toronto, ON M5M 3Z5 2.67km
-
Lawrence Park Auto Service
2908 Yonge St, Toronto, ON M4N 2J7 1.31km -
Bayview Car Wash
1802 Av Bayview, Toronto, ON M4G 3C7 1.71km -
Day Tom Plumbing & Heating
669 Hillsdale Avenue E, Toronto, ON M4S 1V4 2.22km
-
Mount Pleasant Cinema
675 Mt Pleasant Rd, Toronto, ON M4S 2N2 2.28km -
Cineplex Cinemas
2300 Yonge Street, Toronto, ON M4P 1E4 2.29km -
Cineplex VIP Cinemas
12 Marie Labatte Road, unit B7, Toronto, ON M3C 0H9 3.37km
-
Toronto Public Library
3083 Yonge Street, Toronto, ON M4N 2K7 1.21km -
Toronto Public Library - Northern District Branch
40 Orchard View Boulevard, Toronto, ON M4R 1B9 2.26km -
Toronto Public Library - Mount Pleasant
599 Mount Pleasant Road, Toronto, ON M4S 2M5 2.47km
-
Sunnybrook Health Sciences Centre
2075 Bayview Avenue, Toronto, ON M4N 3M5 1.01km -
MCI Medical Clinics
160 Eglinton Avenue E, Toronto, ON M4P 3B5 2.09km -
Baycrest
3560 Bathurst Street, North York, ON M6A 2E1 3.83km
-
Sunnybrook Park
Toronto ON 2.56km -
Robert Bateman Parkette
281 Chaplin Cres, Toronto ON 3.55km -
Cortleigh Park
3.66km
-
RBC Royal Bank
2346 Yonge St (at Orchard View Blvd.), Toronto ON M4P 2W7 2.21km -
RBC Royal Bank
1635 Ave Rd (at Cranbrooke Ave.), Toronto ON M5M 3X8 2.42km -
TD Bank Financial Group
3757 Bathurst St (Wilson Ave), Downsview ON M3H 3M5 3.99km
- 9 bath
- 4 bed
- 5000 sqft
193 The Bridle Path, Toronto, Ontario • M3C 2P4 • Bridle Path-Sunnybrook-York Mills
- 11 bath
- 7 bed
- 5000 sqft
23 Bayview Ridge, Toronto, Ontario • M2L 1E3 • Bridle Path-Sunnybrook-York Mills
- 5 bath
- 4 bed
- 3500 sqft
15 Edgecombe Avenue, Toronto, Ontario • M5N 2X1 • Bedford Park-Nortown





