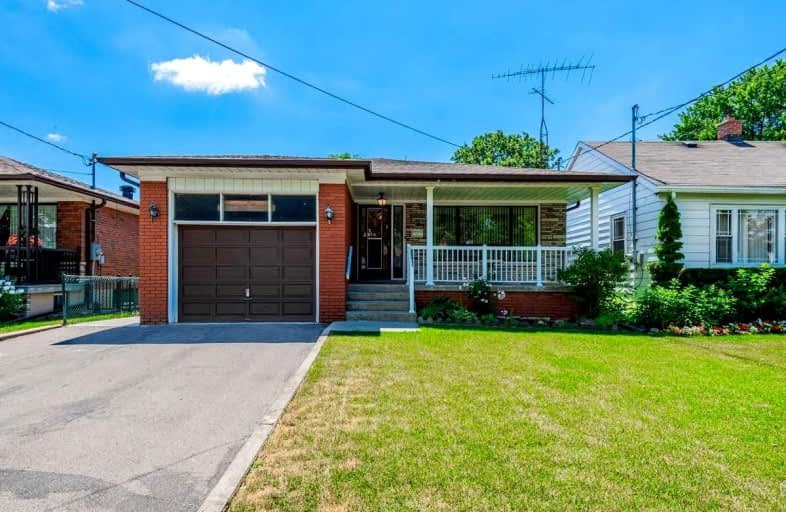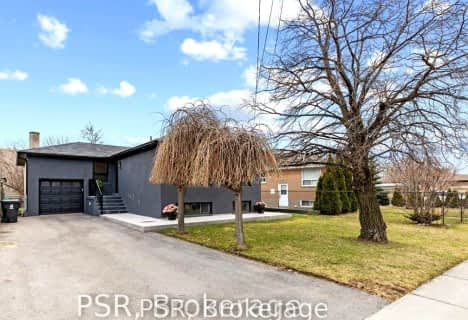
Ancaster Public School
Elementary: Public
0.18 km
Blaydon Public School
Elementary: Public
1.59 km
École élémentaire Mathieu-da-Costa
Elementary: Public
1.61 km
Downsview Public School
Elementary: Public
1.21 km
Lawrence Heights Middle School
Elementary: Public
1.75 km
St Norbert Catholic School
Elementary: Catholic
0.44 km
Yorkdale Secondary School
Secondary: Public
1.40 km
Downsview Secondary School
Secondary: Public
0.92 km
Madonna Catholic Secondary School
Secondary: Catholic
0.88 km
John Polanyi Collegiate Institute
Secondary: Public
2.69 km
Dante Alighieri Academy
Secondary: Catholic
2.46 km
William Lyon Mackenzie Collegiate Institute
Secondary: Public
2.51 km
$
$1,249,900
- 3 bath
- 3 bed
76 Cuffley Crescent North, Toronto, Ontario • M3K 1Y2 • Downsview-Roding-CFB
$
$1,199,000
- 2 bath
- 3 bed
- 1500 sqft
81 Powell Road, Toronto, Ontario • M3K 1M8 • Downsview-Roding-CFB














