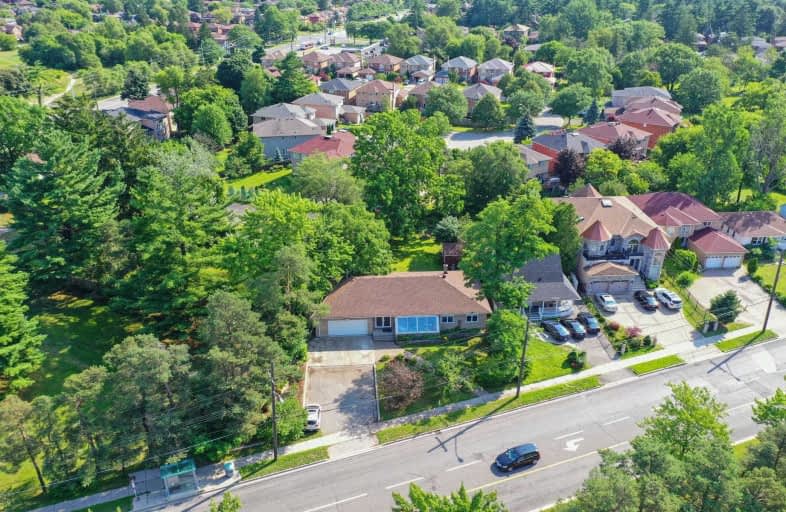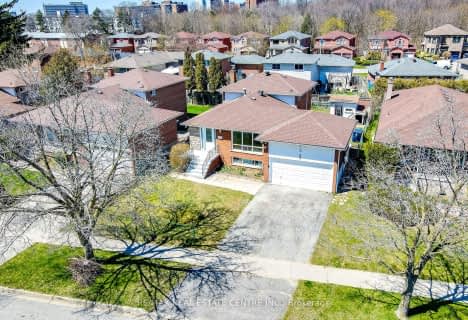
Highland Creek Public School
Elementary: Public
0.69 km
West Hill Public School
Elementary: Public
1.50 km
Morrish Public School
Elementary: Public
1.00 km
St Martin De Porres Catholic School
Elementary: Catholic
2.11 km
Cardinal Leger Catholic School
Elementary: Catholic
1.25 km
Military Trail Public School
Elementary: Public
0.94 km
Native Learning Centre East
Secondary: Public
4.39 km
Maplewood High School
Secondary: Public
3.09 km
St Mother Teresa Catholic Academy Secondary School
Secondary: Catholic
3.42 km
West Hill Collegiate Institute
Secondary: Public
1.19 km
St John Paul II Catholic Secondary School
Secondary: Catholic
1.13 km
Sir Wilfrid Laurier Collegiate Institute
Secondary: Public
4.41 km
$
$1,349,900
- 3 bath
- 4 bed
- 1100 sqft
256 Centennial Road, Toronto, Ontario • M1C 1Z9 • Centennial Scarborough
$X,XXX,XXX
- — bath
- — bed
- — sqft
48 Col Danforth Trail, Toronto, Ontario • M1C 1R1 • Centennial Scarborough













