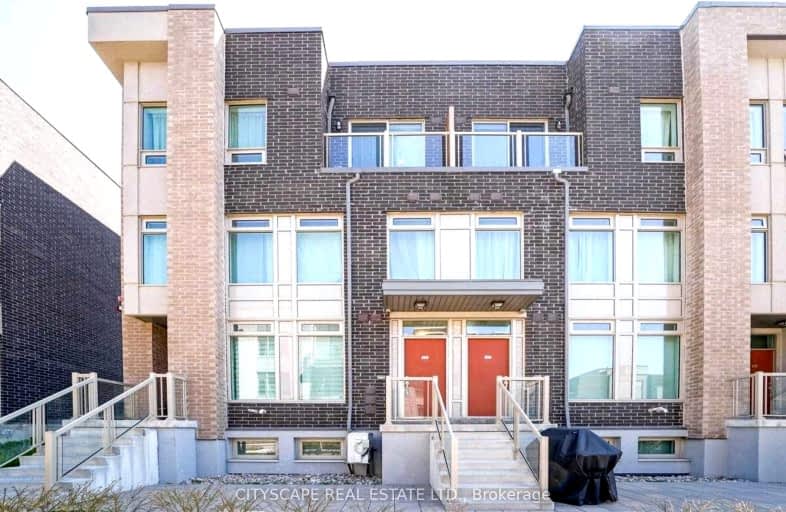Somewhat Walkable
- Some errands can be accomplished on foot.
Good Transit
- Some errands can be accomplished by public transportation.
Somewhat Bikeable
- Most errands require a car.

Wellesworth Junior School
Elementary: PublicWest Glen Junior School
Elementary: PublicBloordale Middle School
Elementary: PublicBroadacres Junior Public School
Elementary: PublicNativity of Our Lord Catholic School
Elementary: CatholicJosyf Cardinal Slipyj Catholic School
Elementary: CatholicEtobicoke Year Round Alternative Centre
Secondary: PublicCentral Etobicoke High School
Secondary: PublicBurnhamthorpe Collegiate Institute
Secondary: PublicSilverthorn Collegiate Institute
Secondary: PublicMartingrove Collegiate Institute
Secondary: PublicMichael Power/St Joseph High School
Secondary: Catholic-
Humbertown Park
Toronto ON 3.67km -
Park Lawn Park
Pk Lawn Rd, Etobicoke ON M8Y 4B6 5.87km -
Grand Avenue Park
Toronto ON 6.59km
-
TD Bank Financial Group
250 Wincott Dr, Etobicoke ON M9R 2R5 3.55km -
CIBC
2990 Bloor St W (at Willingdon Blvd.), Toronto ON M8X 1B9 4.59km -
TD Bank Financial Group
1315 the Queensway (Kipling), Etobicoke ON M8Z 1S8 4.66km
More about this building
View 19 Applewood Lane, Toronto- 4 bath
- 3 bed
- 1200 sqft
106-2120 Rathburn Road East, Mississauga, Ontario • L4W 2S8 • Rathwood



