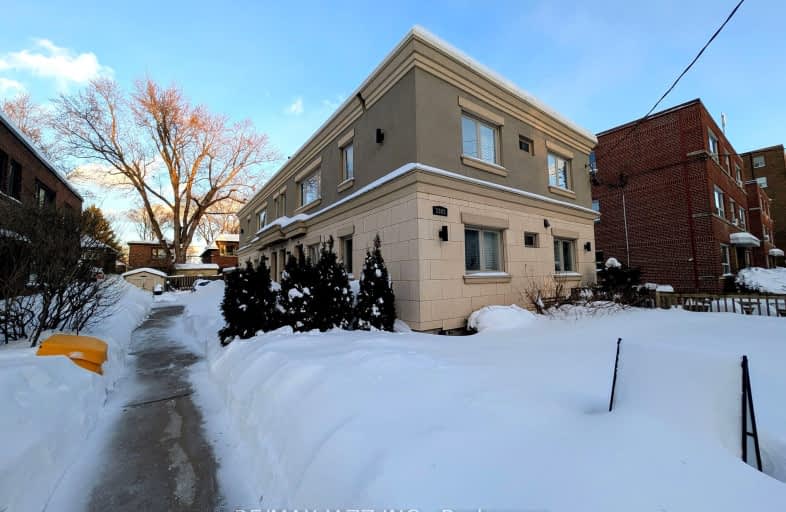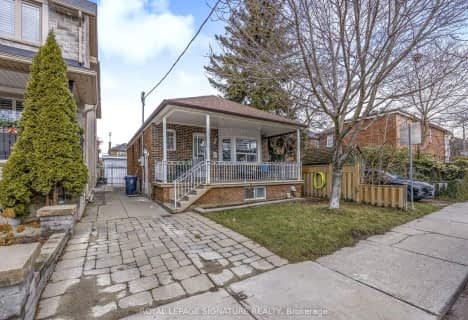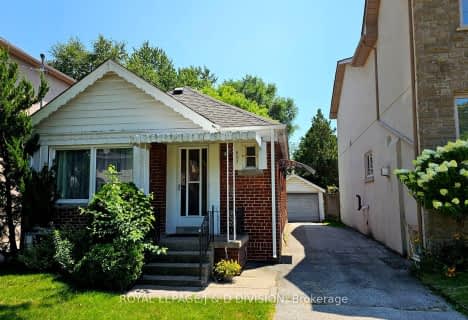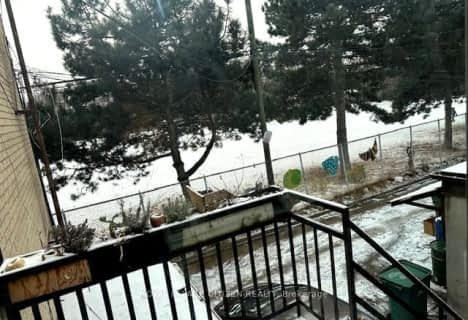Very Walkable
- Most errands can be accomplished on foot.
Good Transit
- Some errands can be accomplished by public transportation.
Bikeable
- Some errands can be accomplished on bike.

Bennington Heights Elementary School
Elementary: PublicWhitney Junior Public School
Elementary: PublicRolph Road Elementary School
Elementary: PublicSt Anselm Catholic School
Elementary: CatholicBessborough Drive Elementary and Middle School
Elementary: PublicMaurice Cody Junior Public School
Elementary: PublicMsgr Fraser College (Midtown Campus)
Secondary: CatholicCALC Secondary School
Secondary: PublicLeaside High School
Secondary: PublicRosedale Heights School of the Arts
Secondary: PublicNorth Toronto Collegiate Institute
Secondary: PublicNorthern Secondary School
Secondary: Public-
Dunfield Parkette
Toronto ON M4S 2H4 1.97km -
Forest Hill Road Park
179A Forest Hill Rd, Toronto ON 2.74km -
Sunnybrook Park
Eglinton Ave E (at Leslie St), Toronto ON 3km
-
TD Bank Financial Group
991 Pape Ave (at Floyd Ave.), Toronto ON M4K 3V6 2.29km -
TD Bank Financial Group
480 Danforth Ave (at Logan ave.), Toronto ON M4K 1P4 2.83km -
CIBC
333 Eglinton Ave E, Toronto ON M4P 1L7 3.05km
- 1 bath
- 2 bed
- 700 sqft
Lower-58 Sammon Avenue, Toronto, Ontario • M4J 1Y6 • Danforth Village-East York
- 1 bath
- 2 bed
- 1100 sqft
01-121 Cheritan Avenue, Toronto, Ontario • M4R 1S8 • Lawrence Park South
- 1 bath
- 3 bed
- 1100 sqft
201-2643 Yonge Street, Toronto, Ontario • M4P 2E6 • Mount Pleasant East
- 1 bath
- 2 bed
- 700 sqft
302-20 Cosburn Avenue, Toronto, Ontario • M4K 2E7 • Danforth Village-East York














