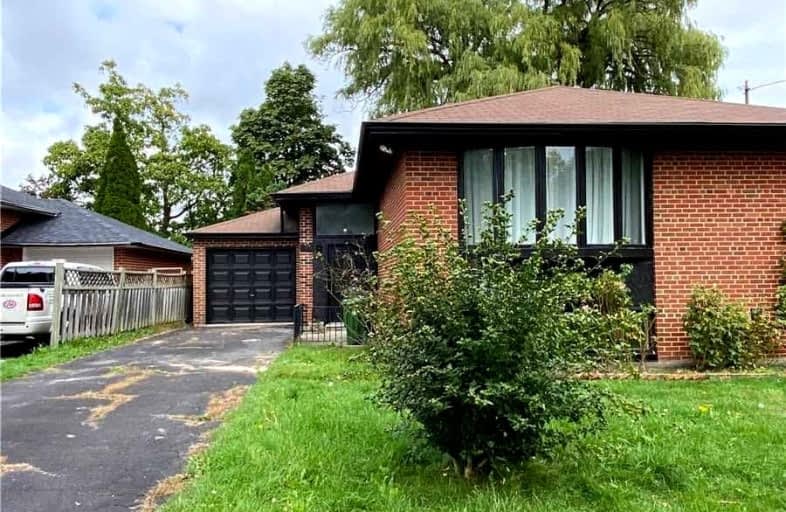Somewhat Walkable
- Some errands can be accomplished on foot.
Good Transit
- Some errands can be accomplished by public transportation.
Somewhat Bikeable
- Most errands require a car.

Westway Junior School
Elementary: PublicÉcole élémentaire Félix-Leclerc
Elementary: PublicSt Maurice Catholic School
Elementary: CatholicSt Marcellus Catholic School
Elementary: CatholicKingsview Village Junior School
Elementary: PublicDixon Grove Junior Middle School
Elementary: PublicSchool of Experiential Education
Secondary: PublicCentral Etobicoke High School
Secondary: PublicDon Bosco Catholic Secondary School
Secondary: CatholicKipling Collegiate Institute
Secondary: PublicRichview Collegiate Institute
Secondary: PublicMartingrove Collegiate Institute
Secondary: Public-
King's Mill Park
9 Catherine St, Toronto ON 6.35km -
Park Lawn Park
Pk Lawn Rd, Etobicoke ON M8Y 4B6 7.05km -
Willard Gardens Parkette
55 Mayfield Rd, Toronto ON M6S 1K4 7.21km
-
TD Bank Financial Group
2038 Kipling Ave, Rexdale ON M9W 4K1 3.02km -
President's Choice Financial ATM
3671 Dundas St W, Etobicoke ON M6S 2T3 5.13km -
TD Bank Financial Group
3868 Bloor St W (at Jopling Ave. N.), Etobicoke ON M9B 1L3 5.34km
- 1 bath
- 2 bed
01-27 Kingsview Boulevard, Toronto, Ontario • M9R 1T5 • Kingsview Village-The Westway
- 1 bath
- 1 bed
- 700 sqft
Lower-22 Galewood Drive, Toronto, Ontario • M9N 3L7 • Humberlea-Pelmo Park W4
- 1 bath
- 2 bed
Bsmt-214 Dixon Road, Toronto, Ontario • M9P 2M1 • Kingsview Village-The Westway
- 1 bath
- 2 bed
- 700 sqft
20 Sandwell Drive, Toronto, Ontario • M9R 3R1 • Willowridge-Martingrove-Richview














