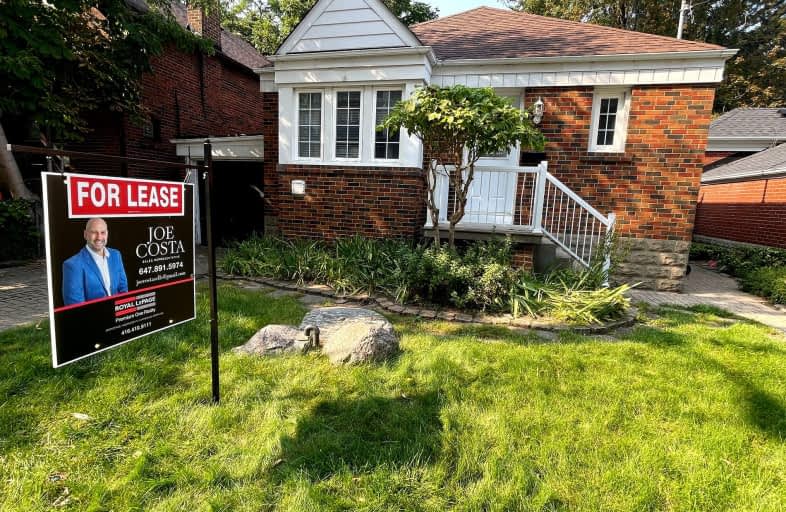Very Walkable
- Most errands can be accomplished on foot.
Good Transit
- Some errands can be accomplished by public transportation.
Bikeable
- Some errands can be accomplished on bike.

Valleyfield Junior School
Elementary: PublicPelmo Park Public School
Elementary: PublicSt Eugene Catholic School
Elementary: CatholicSt John the Evangelist Catholic School
Elementary: CatholicC R Marchant Middle School
Elementary: PublicH J Alexander Community School
Elementary: PublicSchool of Experiential Education
Secondary: PublicYork Humber High School
Secondary: PublicScarlett Heights Entrepreneurial Academy
Secondary: PublicDon Bosco Catholic Secondary School
Secondary: CatholicWeston Collegiate Institute
Secondary: PublicSt. Basil-the-Great College School
Secondary: Catholic-
Wincott Park
Wincott Dr, Toronto ON 2.61km -
Sentinel park
Toronto ON 5.27km -
Chestnut Hill Park
Toronto ON 5.42km
-
BMO Bank of Montreal
1500 Royal York Rd, Toronto ON M9P 3B6 1.52km -
TD Bank Financial Group
1735 Kipling Ave, Etobicoke ON M9R 2Y8 2.7km -
TD Bank Financial Group
250 Wincott Dr, Etobicoke ON M9R 2R5 3.22km
- 1 bath
- 2 bed
- 700 sqft
Lower-18 Sunset Trail, Toronto, Ontario • M9M 1J5 • Humberlea-Pelmo Park W5
- 2 bath
- 2 bed
BSMT-163 Bob Yuill Drive, Toronto, Ontario • M9M 0B1 • Humberlea-Pelmo Park W5
- 1 bath
- 2 bed
01-27 Kingsview Boulevard, Toronto, Ontario • M9R 1T5 • Kingsview Village-The Westway
- 1 bath
- 2 bed
Bsmt-214 Dixon Road, Toronto, Ontario • M9P 2M1 • Kingsview Village-The Westway












