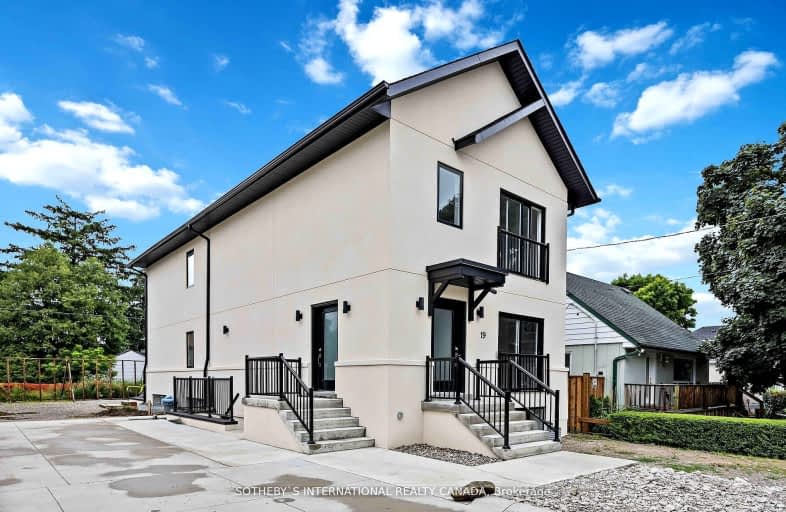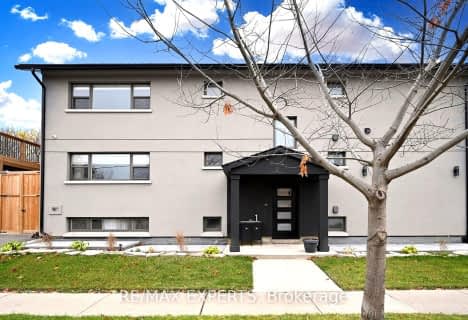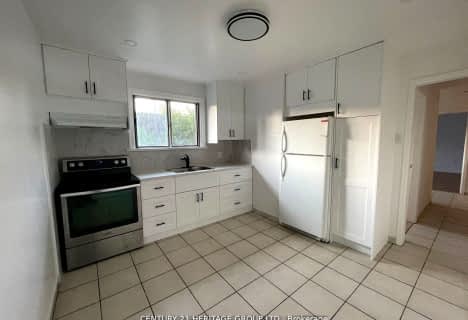
Boys Leadership Academy
Elementary: PublicBraeburn Junior School
Elementary: PublicThe Elms Junior Middle School
Elementary: PublicSt Simon Catholic School
Elementary: CatholicElmlea Junior School
Elementary: PublicSt Stephen Catholic School
Elementary: CatholicCaring and Safe Schools LC1
Secondary: PublicSchool of Experiential Education
Secondary: PublicDon Bosco Catholic Secondary School
Secondary: CatholicThistletown Collegiate Institute
Secondary: PublicMonsignor Percy Johnson Catholic High School
Secondary: CatholicSt. Basil-the-Great College School
Secondary: Catholic-
Cruickshank Park
Lawrence Ave W (Little Avenue), Toronto ON 2.31km -
Humbertown Park
Toronto ON 6km -
York Lions Stadium
Ian MacDonald Blvd, Toronto ON 7.2km
-
TD Bank Financial Group
2038 Kipling Ave, Rexdale ON M9W 4K1 1.89km -
TD Bank Financial Group
250 Wincott Dr, Etobicoke ON M9R 2R5 4.08km -
CIBC
201 Lloyd Manor Rd (at Eglinton Ave. W.), Etobicoke ON M9B 6H6 4.62km
- 1 bath
- 3 bed
Main-1 Golfwood Heights, Toronto, Ontario • M9P 3L6 • Kingsview Village-The Westway
- 1 bath
- 2 bed
- 700 sqft
02-36 Arkley Crescent, Toronto, Ontario • M9R 3S3 • Willowridge-Martingrove-Richview
- — bath
- — bed
- — sqft
Lower-9 Saskatoon Drive, Toronto, Ontario • M9P 2E8 • Kingsview Village-The Westway
- 1 bath
- 3 bed
114-80 Blackfriar Avenue, Toronto, Ontario • M9R 3S9 • Kingsview Village-The Westway
- 1 bath
- 2 bed
Main-214 Queenslea Avenue, Toronto, Ontario • M9N 2L6 • Humberlea-Pelmo Park W4














