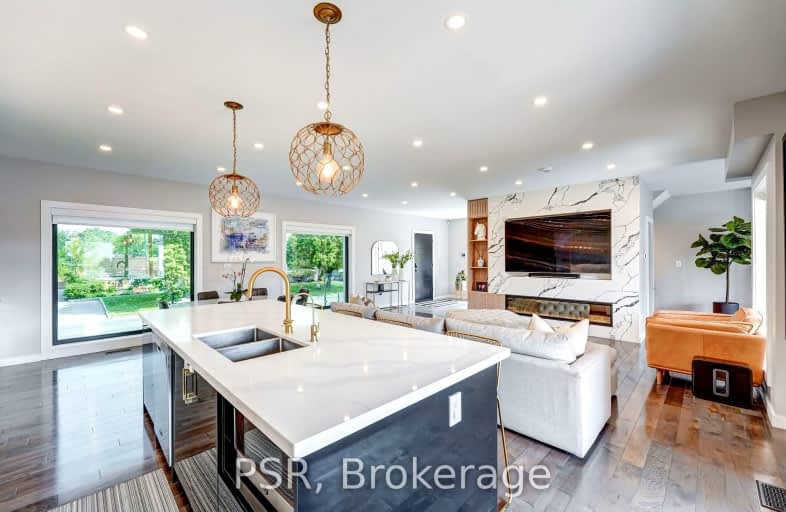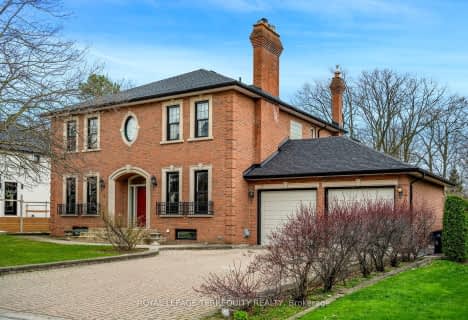Car-Dependent
- Almost all errands require a car.
Good Transit
- Some errands can be accomplished by public transportation.
Somewhat Bikeable
- Most errands require a car.

Blaydon Public School
Elementary: PublicDownsview Public School
Elementary: PublicÉÉC Saint-Noël-Chabanel-Toronto
Elementary: CatholicPierre Laporte Middle School
Elementary: PublicSt Raphael Catholic School
Elementary: CatholicSt Conrad Catholic School
Elementary: CatholicDownsview Secondary School
Secondary: PublicMadonna Catholic Secondary School
Secondary: CatholicC W Jefferys Collegiate Institute
Secondary: PublicJames Cardinal McGuigan Catholic High School
Secondary: CatholicWeston Collegiate Institute
Secondary: PublicChaminade College School
Secondary: Catholic-
Aquarela Restaurant
1363 Wilson Avenue, 2nd Floor, Toronto, ON M3M 1H7 1.04km -
Peter G's Bar and Grill
1060 Wilson Avenue, North York, ON M3K 1G6 1.05km -
Panafest
2708 Jane Street, Unit 5, Toronto, ON M3L 2E8 2.13km
-
Tim Hortons
2708 Keele St, North York, ON M3M 2G1 1km -
Perfect Cafe
2737 Keele Street, Toronto, ON M3M 2E9 1.13km -
Pattycom
2737 Keele Street, Unit 31, Toronto, ON M3M 2E9 1.14km
-
Rexall Pharma Plus
1115 Wilson Avenue, Toronto, ON M3M 1G7 0.94km -
Shoppers Drug Mart
1017 Wilson Ave, North York, ON M3K 1Z1 1.23km -
Wellcare Pharmacy
3358 Keele Street, Toronto, ON M3M 2Y9 1.6km
-
Chanchitos Latin Flavours
Downsview Merchant Market, 40 Carl Hall Road, North York, ON M3K 2C1 0.54km -
Delimark Cafes
1263 Wilson Avenue, North York, ON M3M 3G2 0.79km -
Downsview Restaurant
2865 Keele Street, North York, ON M3M 2G7 0.77km
-
Sheridan Mall
1700 Wilson Avenue, North York, ON M3L 1B2 1.89km -
Yorkdale Shopping Centre
3401 Dufferin Street, Toronto, ON M6A 2T9 3.24km -
Yorkgate Mall
1 Yorkgate Boulervard, Unit 210, Toronto, ON M3N 3A1 3.66km
-
Metro
1090 Wilson Avenue, North York, ON M3K 1G6 0.97km -
Btrust Supermarket
1105 Wilson Ave, Toronto, ON M3M 1G7 0.95km -
Fresh City Farms
70 Canuck Avenue, Toronto, ON M3K 2C5 1.48km
-
LCBO
1405 Lawrence Ave W, North York, ON M6L 1A4 2.79km -
LCBO
2625D Weston Road, Toronto, ON M9N 3W1 3.74km -
Black Creek Historic Brewery
1000 Murray Ross Parkway, Toronto, ON M3J 2P3 5.25km
-
Klassic Car Wash
1031 Wilson Avenue, Toronto, ON M3K 1G7 1.13km -
Smart-Tech Appliance Service
9 Giltspur Drive, Toronto, ON M3L 1M4 1.55km -
Esso
2669 Jane Street, North York, ON M3L 1R9 1.86km
-
Cineplex Cinemas Yorkdale
Yorkdale Shopping Centre, 3401 Dufferin Street, Toronto, ON M6A 2T9 3.4km -
Albion Cinema I & II
1530 Albion Road, Etobicoke, ON M9V 1B4 7.51km -
Cineplex Cinemas Vaughan
3555 Highway 7, Vaughan, ON L4L 9H4 7.55km
-
Downsview Public Library
2793 Keele St, Toronto, ON M3M 2G3 0.88km -
Jane and Sheppard Library
1906 Sheppard Avenue W, Toronto, ON M3L 1.71km -
Toronto Public Library
1700 Wilson Avenue, Toronto, ON M3L 1B2 1.87km
-
Humber River Hospital
1235 Wilson Avenue, Toronto, ON M3M 0B2 0.87km -
Humber River Regional Hospital
2111 Finch Avenue W, North York, ON M3N 1N1 3.79km -
Humber River Regional Hospital
2175 Keele Street, York, ON M6M 3Z4 4.04km
-
Silvio Collela Park
Laura Rd. & Sheppard Ave W., North York ON 2.43km -
Riverlea Park
919 Scarlett Rd, Toronto ON M9P 2V3 4.3km -
Walter Saunders Memorial Park
440 Hopewell Ave, Toronto ON 5.13km
-
CIBC
3324 Keele St (at Sheppard Ave. W.), Toronto ON M3M 2H7 1.51km -
CIBC
1400 Lawrence Ave W (at Keele St.), Toronto ON M6L 1A7 2.72km -
TD Bank Financial Group
3140 Dufferin St (at Apex Rd.), Toronto ON M6A 2T1 3.34km
- 5 bath
- 4 bed
- 3500 sqft
83 Anthony Road, Toronto, Ontario • M3K 1B5 • Downsview-Roding-CFB
- 6 bath
- 4 bed
- 3500 sqft
51 Fred Young Drive, Toronto, Ontario • M3L 0A1 • Downsview-Roding-CFB
- 7 bath
- 4 bed
- 3500 sqft
59 Bentworth Avenue, Toronto, Ontario • M6B 2R4 • Yorkdale-Glen Park
- 4 bath
- 4 bed
138 Winston Park Boulevard, Toronto, Ontario • M3K 1C5 • Downsview-Roding-CFB











