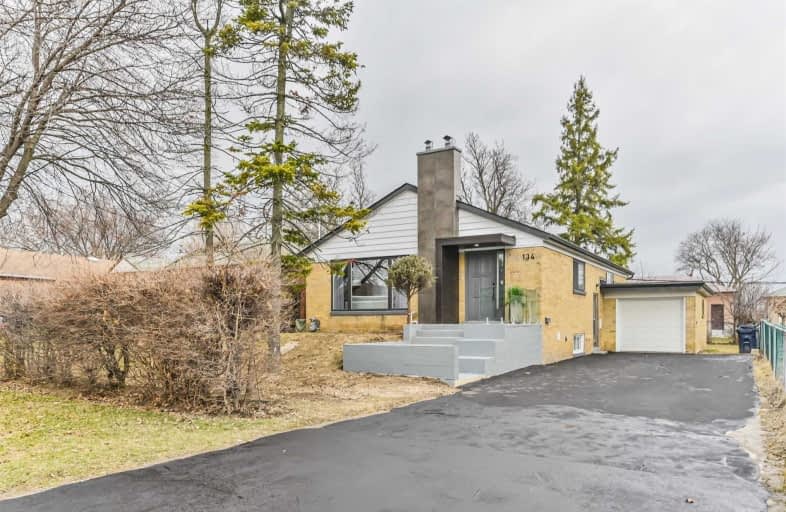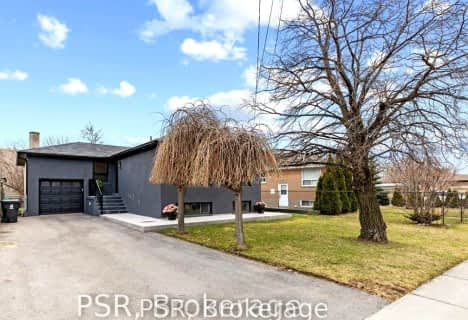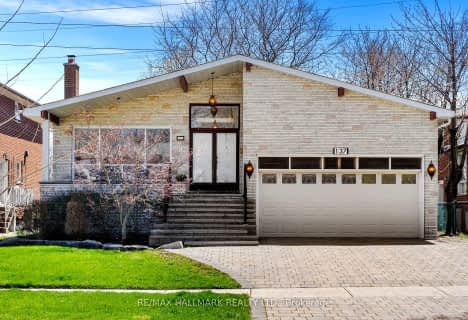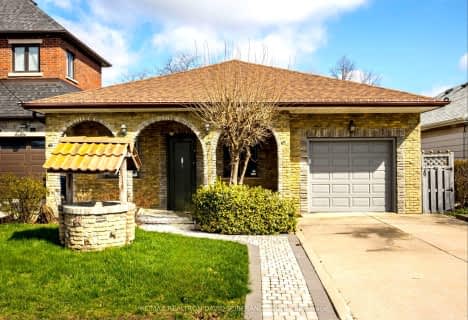
Video Tour

Wilmington Elementary School
Elementary: Public
1.02 km
Charles H Best Middle School
Elementary: Public
0.88 km
Faywood Arts-Based Curriculum School
Elementary: Public
2.35 km
Yorkview Public School
Elementary: Public
2.25 km
St Robert Catholic School
Elementary: Catholic
1.51 km
Dublin Heights Elementary and Middle School
Elementary: Public
1.41 km
North West Year Round Alternative Centre
Secondary: Public
3.13 km
Downsview Secondary School
Secondary: Public
3.65 km
Madonna Catholic Secondary School
Secondary: Catholic
3.79 km
James Cardinal McGuigan Catholic High School
Secondary: Catholic
2.92 km
William Lyon Mackenzie Collegiate Institute
Secondary: Public
0.78 km
Northview Heights Secondary School
Secondary: Public
1.86 km
$
$1,199,000
- 2 bath
- 3 bed
- 1500 sqft
81 Powell Road, Toronto, Ontario • M3K 1M8 • Downsview-Roding-CFB
$
$1,488,888
- 2 bath
- 3 bed
- 1100 sqft
275 Betty Ann Drive, Toronto, Ontario • M2R 1A9 • Willowdale West













