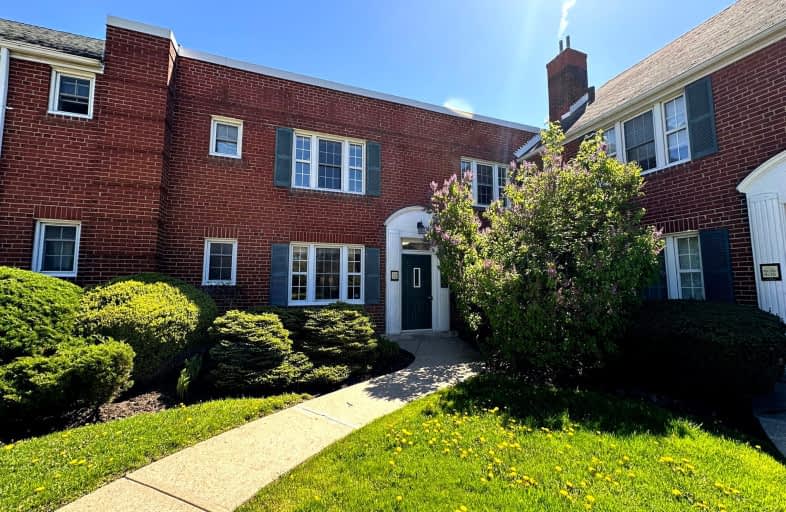Walker's Paradise
- Daily errands do not require a car.
Good Transit
- Some errands can be accomplished by public transportation.
Very Bikeable
- Most errands can be accomplished on bike.

Bennington Heights Elementary School
Elementary: PublicHodgson Senior Public School
Elementary: PublicRolph Road Elementary School
Elementary: PublicSt Anselm Catholic School
Elementary: CatholicBessborough Drive Elementary and Middle School
Elementary: PublicMaurice Cody Junior Public School
Elementary: PublicMsgr Fraser College (Midtown Campus)
Secondary: CatholicCALC Secondary School
Secondary: PublicLeaside High School
Secondary: PublicRosedale Heights School of the Arts
Secondary: PublicNorth Toronto Collegiate Institute
Secondary: PublicNorthern Secondary School
Secondary: Public-
The Don Valley Brick Works Park
550 Bayview Ave, Toronto ON M4W 3X8 1.87km -
88 Erskine Dog Park
Toronto ON 2.35km -
Forest Hill Road Park
179A Forest Hill Rd, Toronto ON 2.68km
-
RBC Royal Bank
2346 Yonge St (at Orchard View Blvd.), Toronto ON M4P 2W7 2.29km -
Unilever Canada
160 Bloor St E (at Church Street), Toronto ON M4W 1B9 3.32km -
TD Bank Financial Group
493 Parliament St (at Carlton St), Toronto ON M4X 1P3 3.99km
- 1 bath
- 1 bed
- 500 sqft
3109-8 Eglinton Avenue East, Toronto, Ontario • M4P 1A6 • Mount Pleasant West
- 2 bath
- 1 bed
- 500 sqft
1102-99 Broadway Avenue, Toronto, Ontario • M4P 0E3 • Mount Pleasant West
- 2 bath
- 2 bed
- 700 sqft
4206-39 Roehampton Avenue, Toronto, Ontario • M4P 1P9 • Mount Pleasant West
- 1 bath
- 1 bed
- 500 sqft
208-1 Belsize Drive, Toronto, Ontario • M4S 1L3 • Mount Pleasant West
- 2 bath
- 2 bed
- 700 sqft
2602-2221 Yonge Street, Toronto, Ontario • M4S 2B4 • Mount Pleasant West
- 2 bath
- 2 bed
- 700 sqft
3809-2221 Yonge Street, Toronto, Ontario • M4S 0B8 • Mount Pleasant West
- 1 bath
- 1 bed
- 600 sqft
708-85 Lawton Boulevard, Toronto, Ontario • M4V 1Z7 • Yonge-St. Clair
- 2 bath
- 1 bed
- 600 sqft
202-125 Redpath Avenue, Toronto, Ontario • M4S 0B5 • Mount Pleasant West














