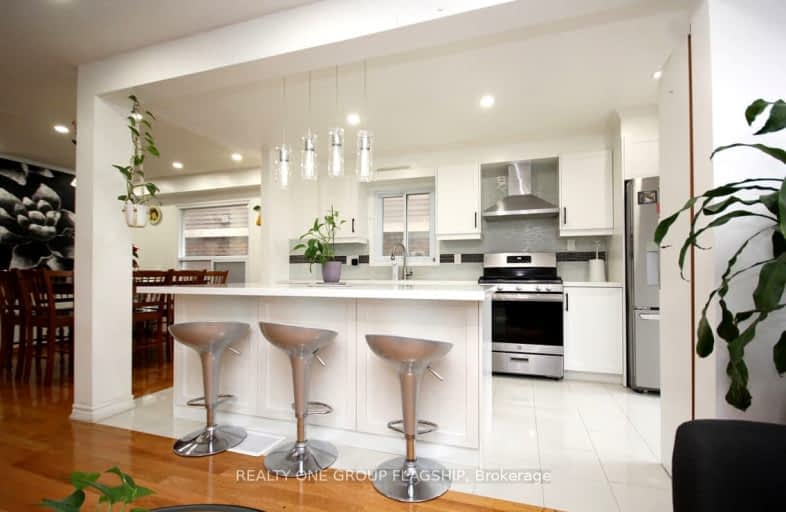Somewhat Walkable
- Some errands can be accomplished on foot.
Good Transit
- Some errands can be accomplished by public transportation.
Somewhat Bikeable
- Most errands require a car.

St Bede Catholic School
Elementary: CatholicSt Columba Catholic School
Elementary: CatholicGrey Owl Junior Public School
Elementary: PublicFleming Public School
Elementary: PublicEmily Carr Public School
Elementary: PublicAlexander Stirling Public School
Elementary: PublicMaplewood High School
Secondary: PublicSt Mother Teresa Catholic Academy Secondary School
Secondary: CatholicWest Hill Collegiate Institute
Secondary: PublicWoburn Collegiate Institute
Secondary: PublicLester B Pearson Collegiate Institute
Secondary: PublicSt John Paul II Catholic Secondary School
Secondary: Catholic-
Centennial Park
255 Centennial Rd (Centennial & Lawson), Scarborough ON 5.61km -
Adam's Park
2 Rozell Rd, Toronto ON 5.71km -
Thomson Memorial Park
1005 Brimley Rd, Scarborough ON M1P 3E8 6.94km
-
HSBC
410 Progress Ave (Milliken Square), Toronto ON M1P 5J1 6.78km -
RBC Royal Bank
4751 Steeles Ave E (at Silver Star Blvd.), Toronto ON M1V 4S5 7.3km -
TD Bank Financial Group
2050 Lawrence Ave E, Scarborough ON M1R 2Z5 7.88km
- 4 bath
- 4 bed
40 Crown Acres Court, Toronto, Ontario • M1S 4V9 • Agincourt South-Malvern West







