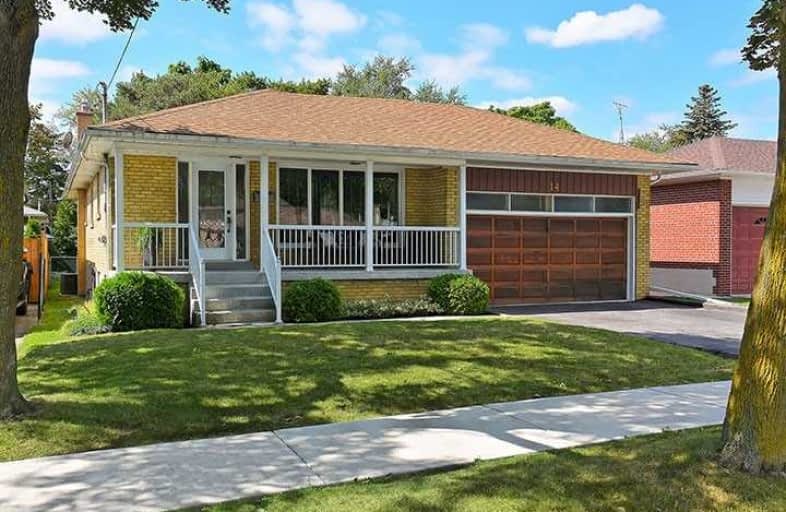
Seneca School
Elementary: Public
0.81 km
Wellesworth Junior School
Elementary: Public
1.05 km
Eatonville Junior School
Elementary: Public
1.25 km
Bloordale Middle School
Elementary: Public
0.93 km
Broadacres Junior Public School
Elementary: Public
0.16 km
Nativity of Our Lord Catholic School
Elementary: Catholic
0.70 km
Etobicoke Year Round Alternative Centre
Secondary: Public
2.36 km
Burnhamthorpe Collegiate Institute
Secondary: Public
0.94 km
Silverthorn Collegiate Institute
Secondary: Public
1.20 km
Martingrove Collegiate Institute
Secondary: Public
3.07 km
Glenforest Secondary School
Secondary: Public
2.72 km
Michael Power/St Joseph High School
Secondary: Catholic
1.57 km




