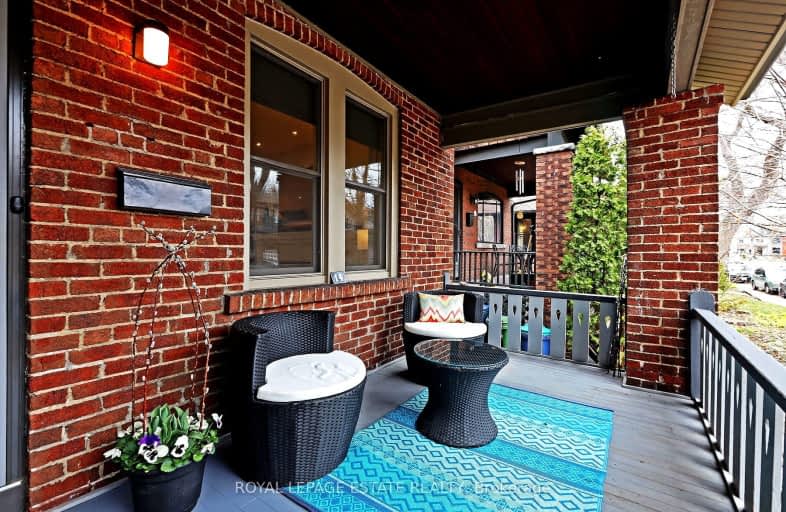Walker's Paradise
- Daily errands do not require a car.
Excellent Transit
- Most errands can be accomplished by public transportation.
Very Bikeable
- Most errands can be accomplished on bike.

ÉÉC du Bon-Berger
Elementary: CatholicÉcole élémentaire La Mosaïque
Elementary: PublicEarl Grey Senior Public School
Elementary: PublicWilkinson Junior Public School
Elementary: PublicEarl Haig Public School
Elementary: PublicR H McGregor Elementary School
Elementary: PublicFirst Nations School of Toronto
Secondary: PublicSchool of Life Experience
Secondary: PublicSubway Academy I
Secondary: PublicGreenwood Secondary School
Secondary: PublicSt Patrick Catholic Secondary School
Secondary: CatholicDanforth Collegiate Institute and Technical School
Secondary: Public-
Better Half
663 Greenwood Avenue, Toronto, ON M4J 4B3 0.12km -
Tommy's Bar and Grill
1206 Danforth Avenue, Toronto, ON M4J 1M6 0.13km -
The Dylan Bar
1276 Danforth Avenue, Toronto, ON M4J 1M6 0.17km
-
Tim Hortons
1195 Danforth Ave, Toronto, ON M4J 1M7 0.18km -
Mocha Cafe
1290 Danforth Avenue, Toronto, ON M4J 1M6 0.18km -
Maple Cafe
5 Linsmore Crescent, Toronto, ON M4J 4K7 0.19km
-
Legacy Indoor Cycling
1506 Danforth Avenue, Toronto, ON M4J 1N4 0.56km -
Tidal Crossfit
1510 Danforth Avenue, Toronto, ON M4S 1C4 0.57km -
Energia Athletics
702 Pape Avenue, Toronto, ON M4K 3S7 1.11km
-
Danforth Medical Pharmacy
1156 Avenue Danforth, Toronto, ON M4J 1M3 0.18km -
Shoppers Drug Mart
1630 Danforth Ave, Toronto, ON M4C 1H6 0.81km -
Shoppers Drug Mart
755 Av Danforth, Toronto, ON M4J 1L2 0.91km
-
North of Brooklyn Pizzeria
663 Greenwood Avenue, Toronto, ON M4J 1M6 0.12km -
Kababia
1202 Danforth Ave, Toronto, ON M4J 1M6 0.13km -
Lalibela Cuisine
1214 Danforth Ave, Toronto, ON M4J 0.13km
-
Gerrard Square
1000 Gerrard Street E, Toronto, ON M4M 3G6 1.61km -
Gerrard Square
1000 Gerrard Street E, Toronto, ON M4M 3G6 1.61km -
Carrot Common
348 Danforth Avenue, Toronto, ON M4K 1P1 1.76km
-
Zig-Zag Fruit & Vegetable
1194 Danforth Ave, Toronto, ON M4J 1M6 0.13km -
Greenwood Veggie Depot
1367 Danforth Ave, Toronto, ON M4J 1N1 0.33km -
Dragon Supermarket
1365 Danforth Avenue, Toronto, ON M4J 1N1 0.32km
-
LCBO - Danforth and Greenwood
1145 Danforth Ave, Danforth and Greenwood, Toronto, ON M4J 1M5 0.23km -
LCBO - Coxwell
1009 Coxwell Avenue, East York, ON M4C 3G4 1.54km -
LCBO
200 Danforth Avenue, Toronto, ON M4K 1N2 2.03km
-
Esso
1195 Danforth Avenue, Toronto, ON M4J 1M7 0.18km -
Danforth Auto Tech
1110 Av Danforth, Toronto, ON M4J 1M3 0.26km -
Greenwood Auto Centre
331 Av Sammon, East York, ON M4J 2A4 0.45km
-
Funspree
Toronto, ON M4M 3A7 1.43km -
Alliance Cinemas The Beach
1651 Queen Street E, Toronto, ON M4L 1G5 2.3km -
Fox Theatre
2236 Queen St E, Toronto, ON M4E 1G2 3.78km
-
Danforth/Coxwell Library
1675 Danforth Avenue, Toronto, ON M4C 5P2 0.88km -
S. Walter Stewart Library
170 Memorial Park Ave, Toronto, ON M4J 2K5 1.04km -
Pape/Danforth Library
701 Pape Avenue, Toronto, ON M4K 3S6 1.09km
-
Michael Garron Hospital
825 Coxwell Avenue, East York, ON M4C 3E7 0.98km -
Bridgepoint Health
1 Bridgepoint Drive, Toronto, ON M4M 2B5 2.63km -
Toronto Grace Hospital
650 Church Street, Toronto, ON M4Y 2G5 4.33km
-
Monarch Park
115 Felstead Ave (Monarch Park), Toronto ON 0.7km -
Withrow Park Off Leash Dog Park
Logan Ave (Danforth), Toronto ON 1.55km -
Greenwood Park
150 Greenwood Ave (at Dundas), Toronto ON M4L 2R1 1.51km
-
TD Bank Financial Group
16B Leslie St (at Lake Shore Blvd), Toronto ON M4M 3C1 2.8km -
TD Bank Financial Group
493 Parliament St (at Carlton St), Toronto ON M4X 1P3 3.5km -
ICICI Bank Canada
150 Ferrand Dr, Toronto ON M3C 3E5 4.22km
- 2 bath
- 4 bed
43 Kings Park Boulevard, Toronto, Ontario • M4J 2B7 • Danforth Village-East York
- — bath
- — bed
- — sqft
10 Laurier Avenue, Toronto, Ontario • M4X 1S3 • Cabbagetown-South St. James Town
- 2 bath
- 3 bed
- 1500 sqft
46 Coxwell Avenue, Toronto, Ontario • M4L 3A7 • Greenwood-Coxwell
- 2 bath
- 3 bed
- 1100 sqft
127 Duvernet Avenue, Toronto, Ontario • M4E 1V5 • East End-Danforth
- 3 bath
- 3 bed
- 1100 sqft
333 Riverdale Avenue, Toronto, Ontario • M4J 1A3 • South Riverdale














