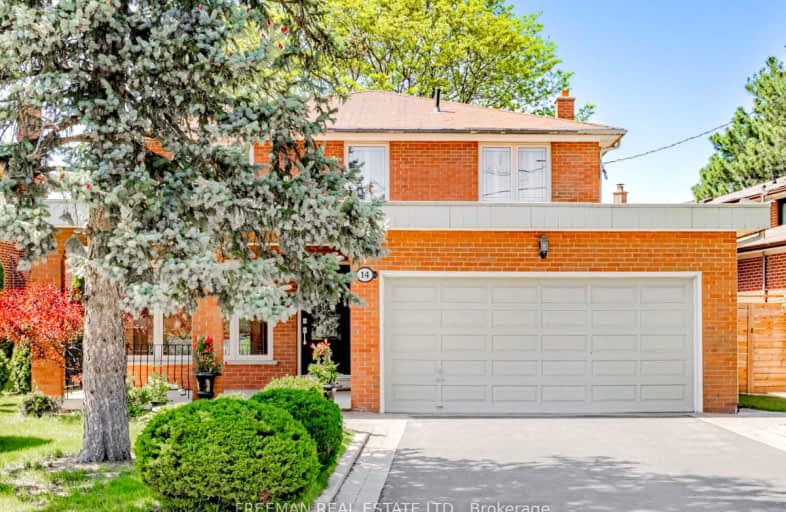Car-Dependent
- Most errands require a car.
33
/100
Excellent Transit
- Most errands can be accomplished by public transportation.
76
/100
Bikeable
- Some errands can be accomplished on bike.
66
/100

St Demetrius Catholic School
Elementary: Catholic
1.33 km
Westmount Junior School
Elementary: Public
0.84 km
St John the Evangelist Catholic School
Elementary: Catholic
0.81 km
C R Marchant Middle School
Elementary: Public
0.78 km
Portage Trail Community School
Elementary: Public
0.90 km
H J Alexander Community School
Elementary: Public
0.63 km
School of Experiential Education
Secondary: Public
2.24 km
York Humber High School
Secondary: Public
1.42 km
Scarlett Heights Entrepreneurial Academy
Secondary: Public
1.22 km
Weston Collegiate Institute
Secondary: Public
1.15 km
Chaminade College School
Secondary: Catholic
2.41 km
Richview Collegiate Institute
Secondary: Public
2.58 km
-
Riverlea Park
919 Scarlett Rd, Toronto ON M9P 2V3 0.53km -
Ravenscrest Park
305 Martin Grove Rd, Toronto ON M1M 1M1 4.99km -
Walter Saunders Memorial Park
440 Hopewell Ave, Toronto ON 5.93km
-
CIBC
1400 Lawrence Ave W (at Keele St.), Toronto ON M6L 1A7 3.65km -
CIBC
1098 Wilson Ave (at Keele St.), Toronto ON M3M 1G7 4.48km -
TD Bank Financial Group
3140 Dufferin St (at Apex Rd.), Toronto ON M6A 2T1 5.56km














