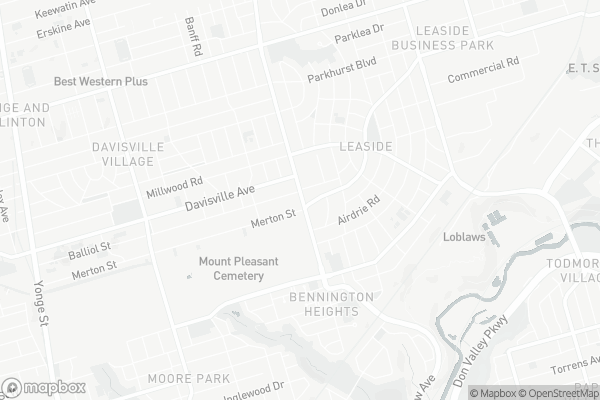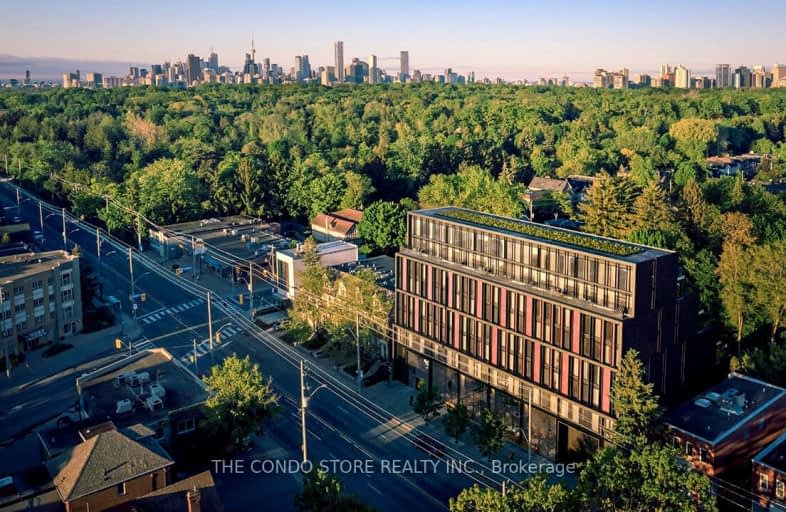Walker's Paradise
- Daily errands do not require a car.
Good Transit
- Some errands can be accomplished by public transportation.
Very Bikeable
- Most errands can be accomplished on bike.

Bennington Heights Elementary School
Elementary: PublicHodgson Senior Public School
Elementary: PublicRolph Road Elementary School
Elementary: PublicSt Anselm Catholic School
Elementary: CatholicBessborough Drive Elementary and Middle School
Elementary: PublicMaurice Cody Junior Public School
Elementary: PublicMsgr Fraser College (Midtown Campus)
Secondary: CatholicCALC Secondary School
Secondary: PublicLeaside High School
Secondary: PublicRosedale Heights School of the Arts
Secondary: PublicNorth Toronto Collegiate Institute
Secondary: PublicNorthern Secondary School
Secondary: Public-
88 Erskine Dog Park
Toronto ON 2.22km -
Forest Hill Road Park
179A Forest Hill Rd, Toronto ON 2.62km -
Lytton Park
3.45km
-
TD Bank Financial Group
1966 Yonge St (Imperial), Toronto ON M4S 1Z4 1.89km -
TD Bank Financial Group
1148 Yonge St ((NW corner at Marlborough Ave)), Toronto ON M4W 2M1 2.76km -
CIBC
333 Eglinton Ave W, Toronto ON M5N 1A1 2.85km
For Rent
More about this building
View 1414 Bayview Avenue, Toronto- 1 bath
- 1 bed
- 500 sqft
607-185 roehampton Avenue, Toronto, Ontario • M4P 0C6 • Mount Pleasant West
- 1 bath
- 1 bed
- 600 sqft
622-111 St Clair Avenue West, Toronto, Ontario • M4V 1N5 • Yonge-St. Clair
- 1 bath
- 1 bed
- 600 sqft
1113-98 Lillian Street, Toronto, Ontario • M4S 0A5 • Mount Pleasant West
- 2 bath
- 2 bed
- 600 sqft
3008-39 Roehampton Avenue, Toronto, Ontario • M4P 0G1 • Mount Pleasant West
- 1 bath
- 1 bed
- 500 sqft
3406-8 Eglinton Avenue East, Toronto, Ontario • M4P 0C1 • Mount Pleasant West
- 1 bath
- 1 bed
- 500 sqft
1714-98 Lillian Street, Toronto, Ontario • M4S 0A5 • Mount Pleasant East
- 2 bath
- 2 bed
- 700 sqft
1108-5 Soudan Avenue, Toronto, Ontario • M4S 1V5 • Mount Pleasant East
- — bath
- — bed
- — sqft
706 N-99 Broadway Avenue, Toronto, Ontario • M4P 1V2 • Mount Pleasant West
- 1 bath
- 1 bed
- 500 sqft
405-39 Roehampton Avenue, Toronto, Ontario • M4P 1P9 • Mount Pleasant West
- 1 bath
- 1 bed
- 600 sqft
2701-2221 Yonge Street, Toronto, Ontario • M4S 2B4 • Mount Pleasant West
- 1 bath
- 2 bed
- 700 sqft
319-3 Strathgowan Avenue, Toronto, Ontario • M4N 0B4 • Lawrence Park South
- 1 bath
- 1 bed
- 600 sqft
1517-70 Roehampton Avenue, Toronto, Ontario • M4P 1R2 • Mount Pleasant West












