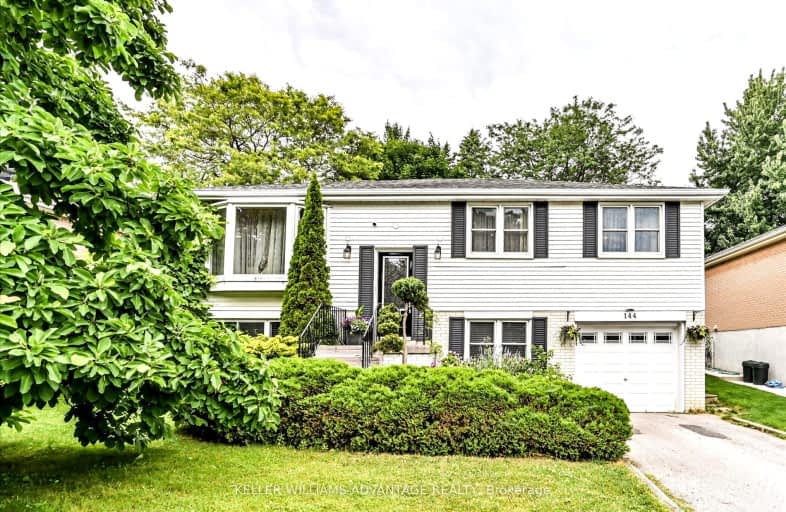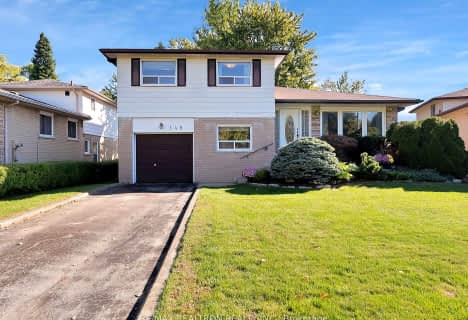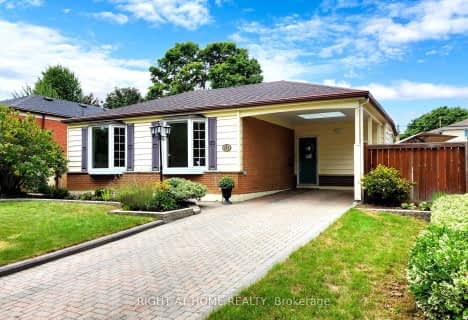
Video Tour
Somewhat Walkable
- Some errands can be accomplished on foot.
56
/100
Good Transit
- Some errands can be accomplished by public transportation.
64
/100
Somewhat Bikeable
- Most errands require a car.
49
/100

Guildwood Junior Public School
Elementary: Public
1.14 km
George P Mackie Junior Public School
Elementary: Public
0.58 km
St Ursula Catholic School
Elementary: Catholic
1.04 km
Elizabeth Simcoe Junior Public School
Elementary: Public
0.36 km
St Boniface Catholic School
Elementary: Catholic
1.17 km
Cedar Drive Junior Public School
Elementary: Public
0.97 km
ÉSC Père-Philippe-Lamarche
Secondary: Catholic
2.87 km
Native Learning Centre East
Secondary: Public
0.85 km
Maplewood High School
Secondary: Public
2.12 km
R H King Academy
Secondary: Public
3.32 km
Cedarbrae Collegiate Institute
Secondary: Public
2.36 km
Sir Wilfrid Laurier Collegiate Institute
Secondary: Public
0.91 km













