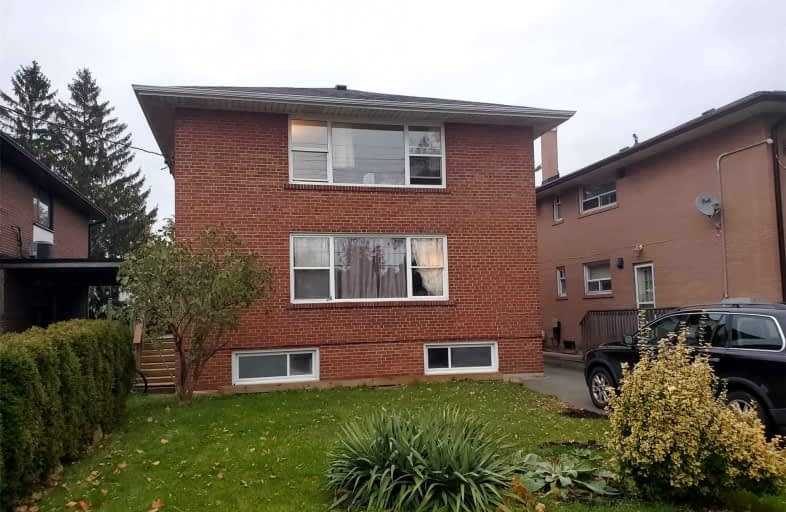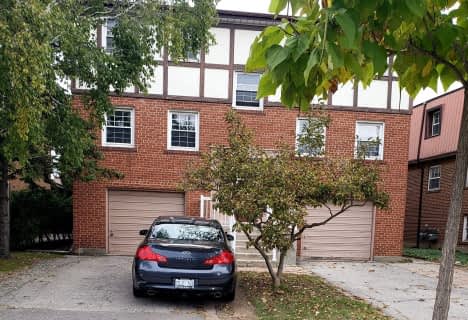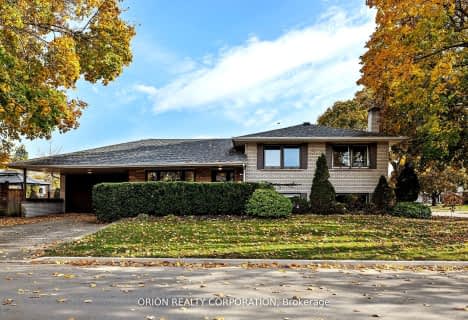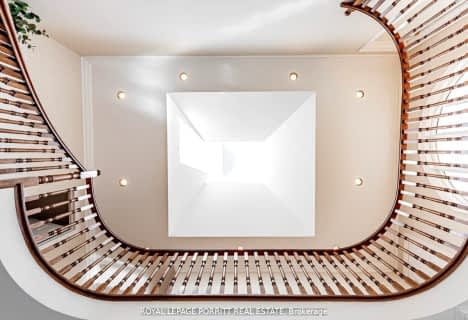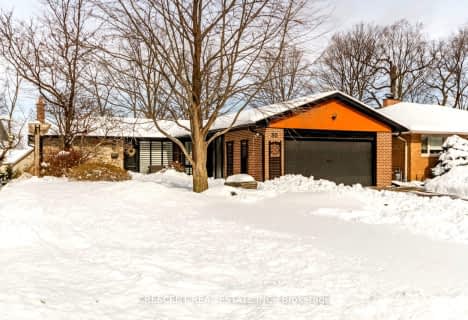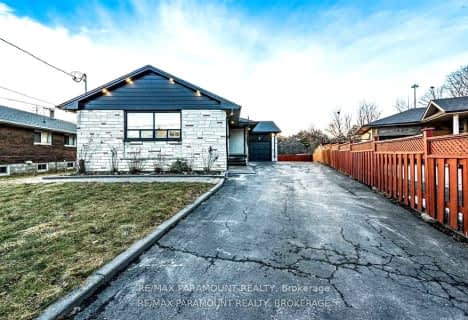
Valleyfield Junior School
Elementary: PublicWestway Junior School
Elementary: PublicSt Eugene Catholic School
Elementary: CatholicHilltop Middle School
Elementary: PublicFather Serra Catholic School
Elementary: CatholicKingsview Village Junior School
Elementary: PublicSchool of Experiential Education
Secondary: PublicCentral Etobicoke High School
Secondary: PublicScarlett Heights Entrepreneurial Academy
Secondary: PublicDon Bosco Catholic Secondary School
Secondary: CatholicKipling Collegiate Institute
Secondary: PublicRichview Collegiate Institute
Secondary: Public- 2 bath
- 4 bed
- 1500 sqft
2229 Lawrence Avenue West, Toronto, Ontario • M9P 2A2 • Humber Heights
- 4 bath
- 4 bed
22 Shortland Crescent, Toronto, Ontario • M9R 2T3 • Willowridge-Martingrove-Richview
- 3 bath
- 4 bed
56 Summitcrest Drive, Toronto, Ontario • M9P 1H5 • Willowridge-Martingrove-Richview
- 5 bath
- 8 bed
- 5000 sqft
8 Bridesburg Drive, Toronto, Ontario • M9R 2K3 • Kingsview Village-The Westway
- 3 bath
- 4 bed
2 Ashmount Crescent, Toronto, Ontario • M9R 1C7 • Willowridge-Martingrove-Richview
- 5 bath
- 4 bed
- 3500 sqft
8 Lovilla Boulevard, Toronto, Ontario • M9M 1C3 • Humberlea-Pelmo Park W5
- 3 bath
- 4 bed
- 2500 sqft
80 Waterford Drive, Toronto, Ontario • M9R 2N6 • Willowridge-Martingrove-Richview
- 5 bath
- 4 bed
- 2500 sqft
5 Norris Place, Toronto, Ontario • M9M 1K6 • Humberlea-Pelmo Park W5
- 5 bath
- 4 bed
6 Arkley Crescent, Toronto, Ontario • M9R 3S3 • Willowridge-Martingrove-Richview
