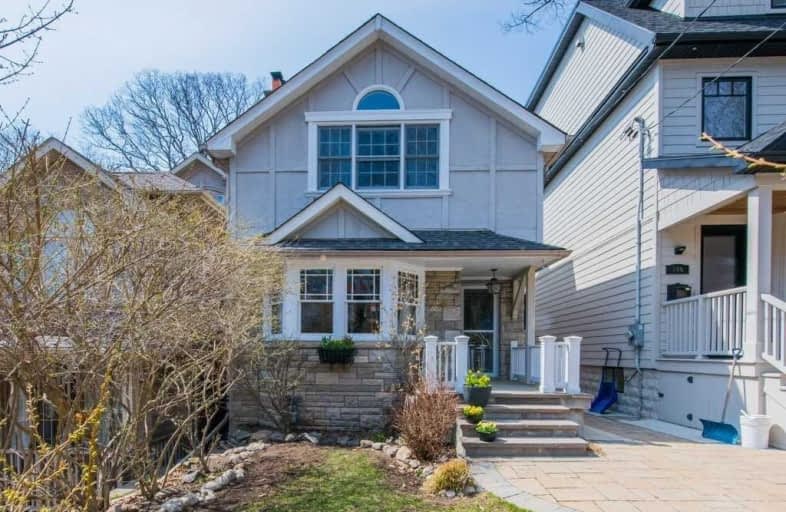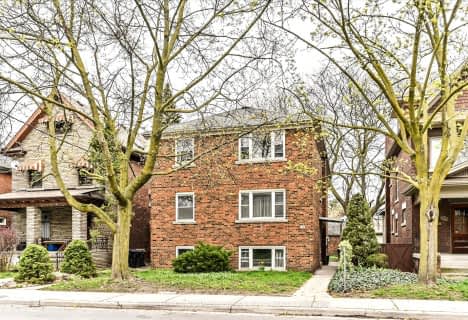
Blantyre Public School
Elementary: Public
1.10 km
St Denis Catholic School
Elementary: Catholic
0.38 km
Courcelette Public School
Elementary: Public
0.76 km
Balmy Beach Community School
Elementary: Public
0.29 km
St John Catholic School
Elementary: Catholic
0.84 km
Adam Beck Junior Public School
Elementary: Public
0.89 km
Notre Dame Catholic High School
Secondary: Catholic
0.81 km
Monarch Park Collegiate Institute
Secondary: Public
3.00 km
Neil McNeil High School
Secondary: Catholic
0.49 km
Birchmount Park Collegiate Institute
Secondary: Public
3.31 km
Malvern Collegiate Institute
Secondary: Public
0.99 km
SATEC @ W A Porter Collegiate Institute
Secondary: Public
4.59 km
$
$1,899,900
- 4 bath
- 4 bed
- 2000 sqft
141 Kalmar Avenue, Toronto, Ontario • M1N 3G6 • Birchcliffe-Cliffside
$
$1,998,000
- 4 bath
- 4 bed
- 2000 sqft
13 Knight Street, Toronto, Ontario • M4C 3K8 • Danforth Village-East York














