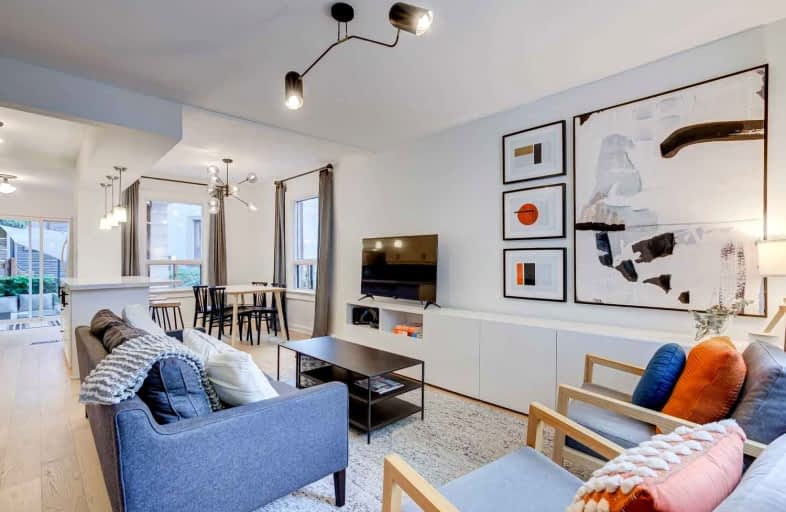
F H Miller Junior Public School
Elementary: Public
0.65 km
Fairbank Memorial Community School
Elementary: Public
1.02 km
St John Bosco Catholic School
Elementary: Catholic
0.62 km
Stella Maris Catholic School
Elementary: Catholic
0.64 km
St Clare Catholic School
Elementary: Catholic
0.88 km
St Nicholas of Bari Catholic School
Elementary: Catholic
0.78 km
Vaughan Road Academy
Secondary: Public
1.44 km
Oakwood Collegiate Institute
Secondary: Public
1.27 km
Bloor Collegiate Institute
Secondary: Public
2.90 km
George Harvey Collegiate Institute
Secondary: Public
1.80 km
Bishop Marrocco/Thomas Merton Catholic Secondary School
Secondary: Catholic
2.97 km
York Memorial Collegiate Institute
Secondary: Public
2.19 km
$
$999,888
- 2 bath
- 3 bed
- 1100 sqft
141 Prescott Avenue, Toronto, Ontario • M6N 3G9 • Weston-Pellam Park














