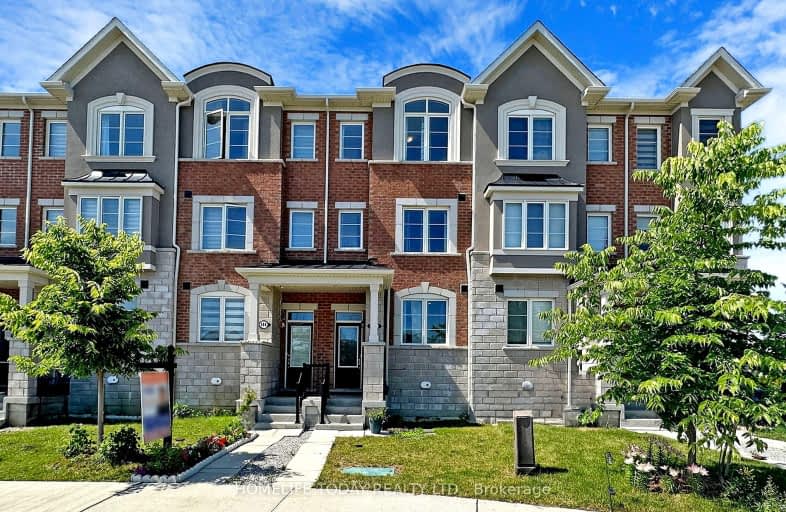Car-Dependent
- Most errands require a car.
Excellent Transit
- Most errands can be accomplished by public transportation.
Bikeable
- Some errands can be accomplished on bike.

J G Workman Public School
Elementary: PublicSt Joachim Catholic School
Elementary: CatholicGeneral Brock Public School
Elementary: PublicDanforth Gardens Public School
Elementary: PublicRegent Heights Public School
Elementary: PublicSt Maria Goretti Catholic School
Elementary: CatholicCaring and Safe Schools LC3
Secondary: PublicSouth East Year Round Alternative Centre
Secondary: PublicScarborough Centre for Alternative Studi
Secondary: PublicBirchmount Park Collegiate Institute
Secondary: PublicJean Vanier Catholic Secondary School
Secondary: CatholicSATEC @ W A Porter Collegiate Institute
Secondary: Public-
Sunny Lounge
41 Lebovic Ave, Unit 116, Toronto, ON M1L 4W1 1.08km -
Ibiza Lounge
41 Lebovic Avenue, Scarborough, ON M1L 0H2 1.08km -
The Beaver & Firkin
16 Lebovic Ave, Scarborough, ON M1L 4V9 1.19km
-
Tim Hortons
720 Warden Ave, Scarborough, ON M1L 4A1 0.52km -
Tim Horton's
3276 Saint Clair Avenue E, Toronto, ON M1L 1W1 0.95km -
Chaiiwala of London
C110 - 55 Lebovic Avenue, Toronto, ON M1L 4V9 1.04km
-
Venice Fitness
750 Warden Avenue, Scarborough, ON M1L 4A1 0.59km -
MIND-SET Strength & Conditioning
59 Comstock Road, Unit 3, Scarborough, ON M1L 2G6 0.92km -
F45 Training Golden Mile
69 Lebovic Avenue, Unit 107-109, Scarborough, ON M1L 4T7 1km
-
Eglinton Town Pharmacy
1-127 Lebovic Avenue, Scarborough, ON M1L 4V9 0.98km -
Victoria Park Pharmacy
1314 Av Victoria Park, East York, ON M4B 2L4 1.77km -
Shoppers Drug Mart
2428 Eglinton Avenue East, Scarborough, ON M1K 2E2 1.81km
-
Barcode Chinese Restaurant
433 Comstock Rd, Scarborough, ON M1L 4M7 0.52km -
Akane Japanese Restaurant
433 Comstock Road, Scarborough, ON M1L 2H4 0.52km -
Cafe On The Go
701 Warden Avenue, Toronto, ON M1L 3Z5 0.83km
-
Eglinton Town Centre
1901 Eglinton Avenue E, Toronto, ON M1L 2L6 1.54km -
Eglinton Corners
50 Ashtonbee Road, Unit 2, Toronto, ON M1L 4R5 1.6km -
SmartCentres - Scarborough
1900 Eglinton Avenue E, Scarborough, ON M1L 2L9 1.67km
-
Giant Tiger
682 Kennedy Road, Scarborough, ON M1K 2B5 1.28km -
Healthy Planet South Scarborough
8 Lebovic Avenue, Unit 3B, Scarborough, ON M1L 4V9 1.33km -
Tasteco Supermarket
462 Brichmount Road, Unit 18, Toronto, ON M1K 1N8 1.39km
-
LCBO
1900 Eglinton Avenue E, Eglinton & Warden Smart Centre, Toronto, ON M1L 2L9 1.71km -
Beer & Liquor Delivery Service Toronto
Toronto, ON 3.93km -
Magnotta Winery
1760 Midland Avenue, Scarborough, ON M1P 3C2 4.63km
-
Warden Esso
2 Upton Road, Scarborough, ON M1L 2B8 0.48km -
Kingscross Hyundai
1957 Eglinton Avenue E, Scarborough, ON M1L 2M3 1.22km -
Scarborough Nissan
1941 Eglinton Avenue E, Scarborough, ON M1L 2M3 1.24km
-
Cineplex Odeon Eglinton Town Centre Cinemas
22 Lebovic Avenue, Toronto, ON M1L 4V9 1.1km -
Fox Theatre
2236 Queen St E, Toronto, ON M4E 1G2 5.14km -
Cineplex VIP Cinemas
12 Marie Labatte Road, unit B7, Toronto, ON M3C 0H9 5.81km
-
Albert Campbell Library
496 Birchmount Road, Toronto, ON M1K 1J9 1.35km -
Kennedy Eglinton Library
2380 Eglinton Avenue E, Toronto, ON M1K 2P3 1.63km -
Toronto Public Library - Eglinton Square
Eglinton Square Shopping Centre, 1 Eglinton Square, Unit 126, Toronto, ON M1L 2K1 1.95km
-
Providence Healthcare
3276 Saint Clair Avenue E, Toronto, ON M1L 1W1 0.97km -
Scarborough Health Network
3050 Lawrence Avenue E, Scarborough, ON M1P 2T7 4.83km -
Scarborough General Hospital Medical Mall
3030 Av Lawrence E, Scarborough, ON M1P 2T7 4.82km
-
Maida Vale Park
1.87km -
Wigmore Park
Elvaston Dr, Toronto ON 3.04km -
Taylor Creek Park
200 Dawes Rd (at Crescent Town Rd.), Toronto ON M4C 5M8 3.39km
-
TD Bank Financial Group
2428 Eglinton Ave E (Kennedy Rd.), Scarborough ON M1K 2P7 1.8km -
BMO Bank of Montreal
2739 Eglinton Ave E (at Brimley Rd), Toronto ON M1K 2S2 3.06km -
Scotiabank
2154 Lawrence Ave E (Birchmount & Lawrence), Toronto ON M1R 3A8 3.33km
- 4 bath
- 4 bed
- 2000 sqft
3628B St. Clair Avenue East, Toronto, Ontario • M1N 0A5 • Cliffcrest





